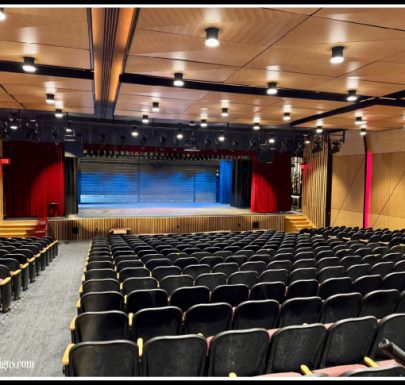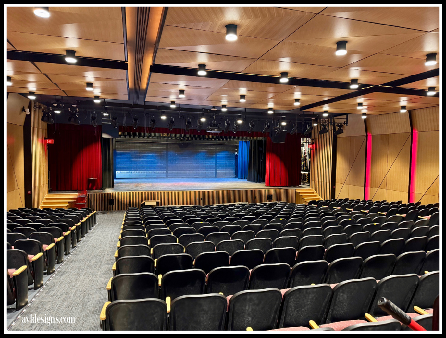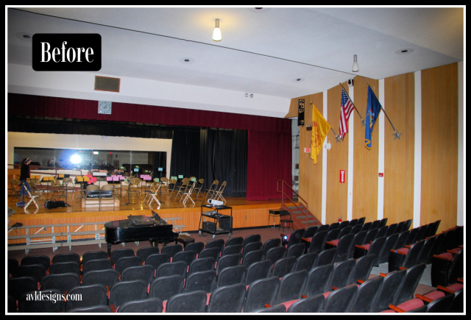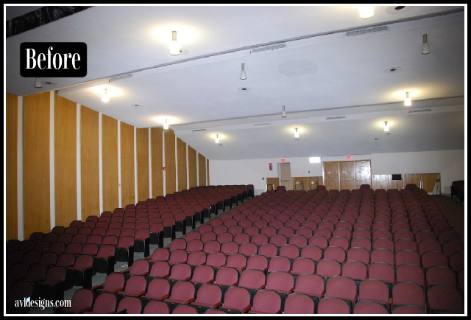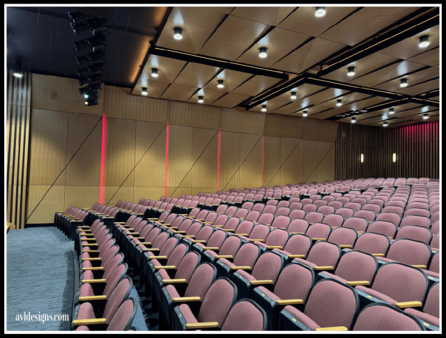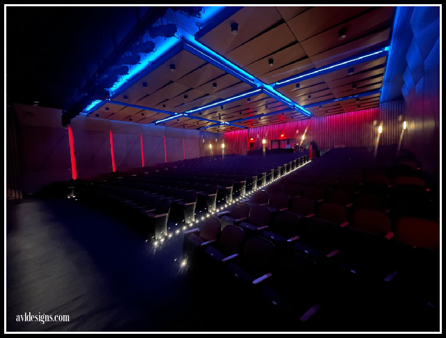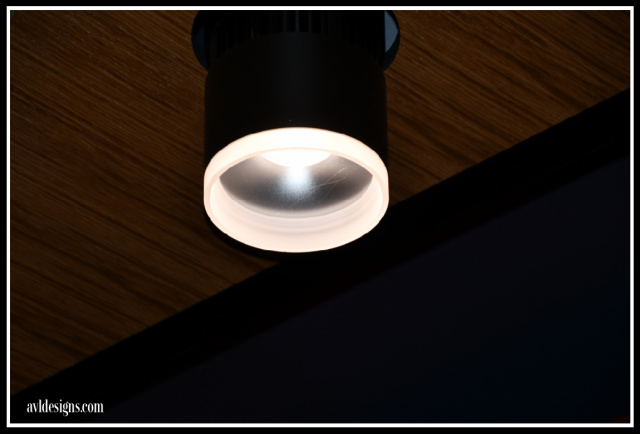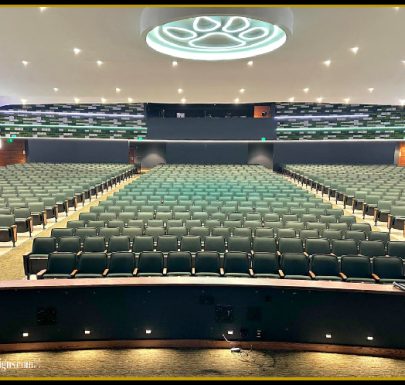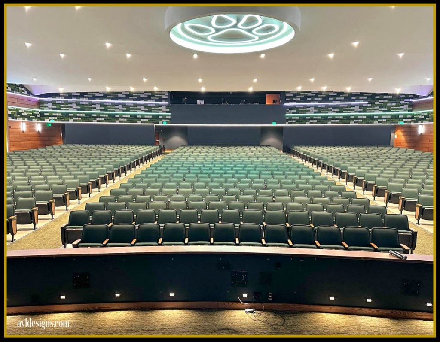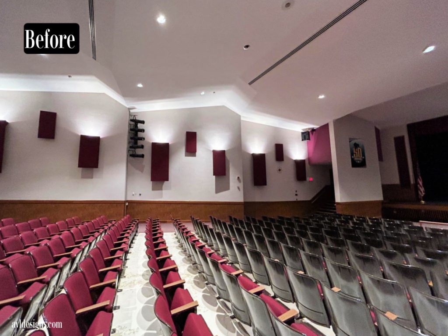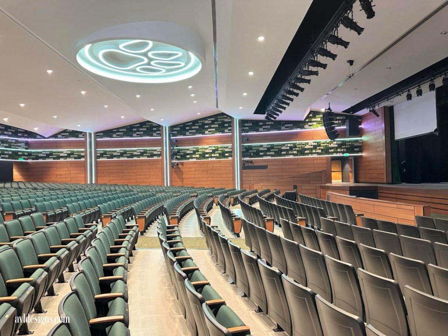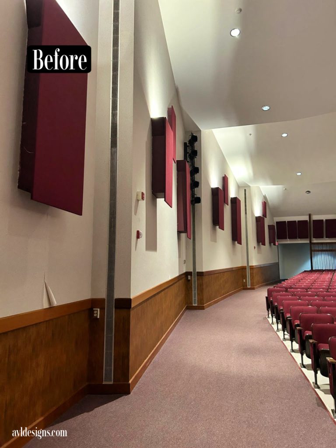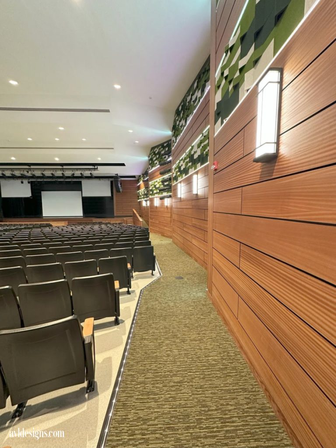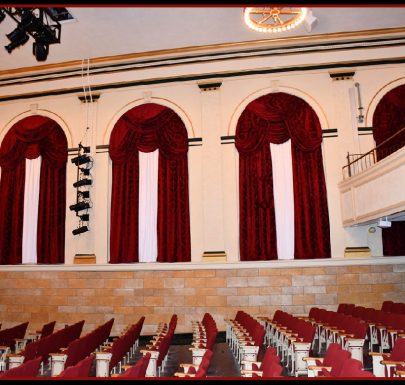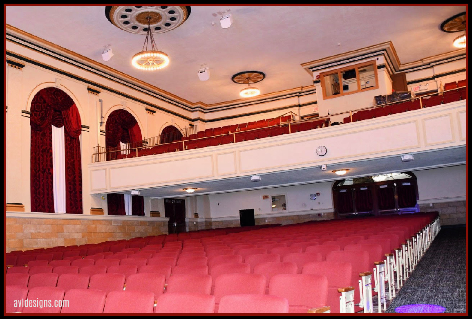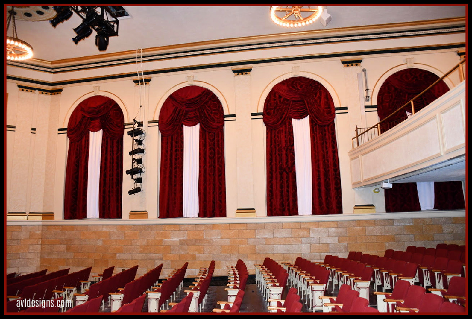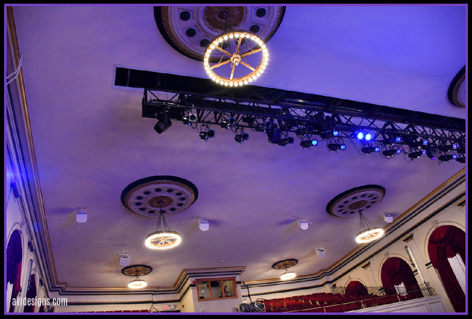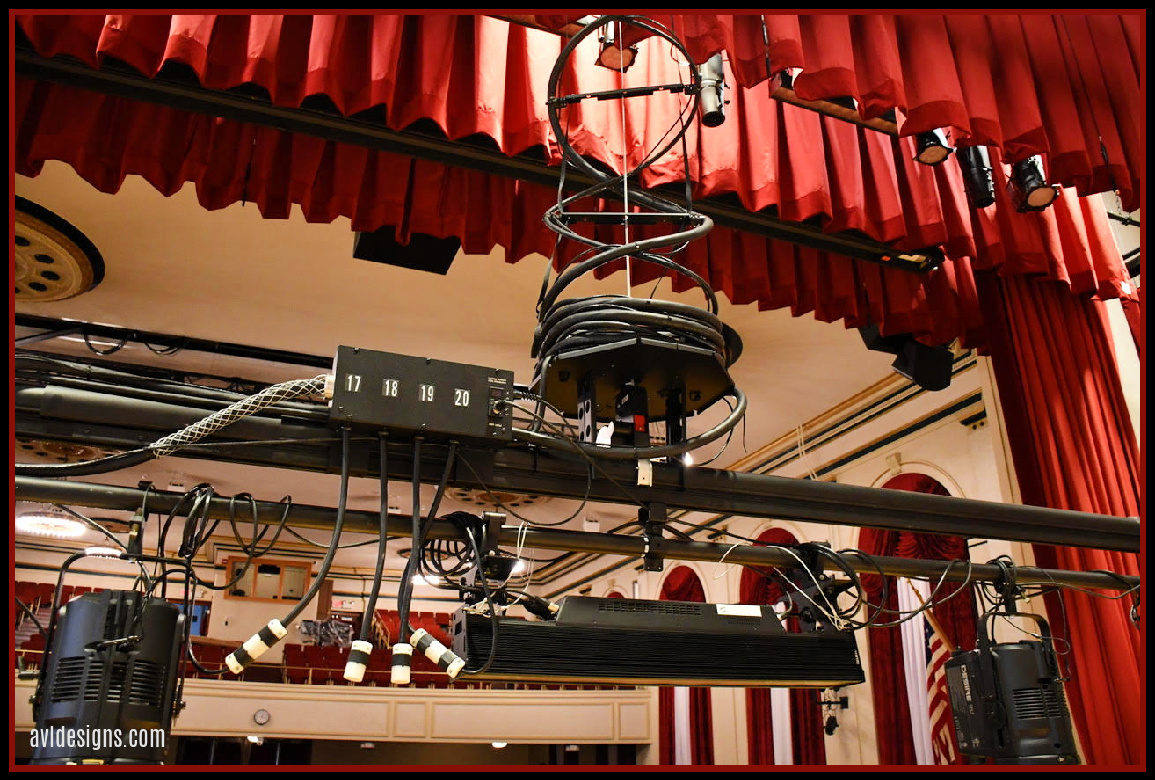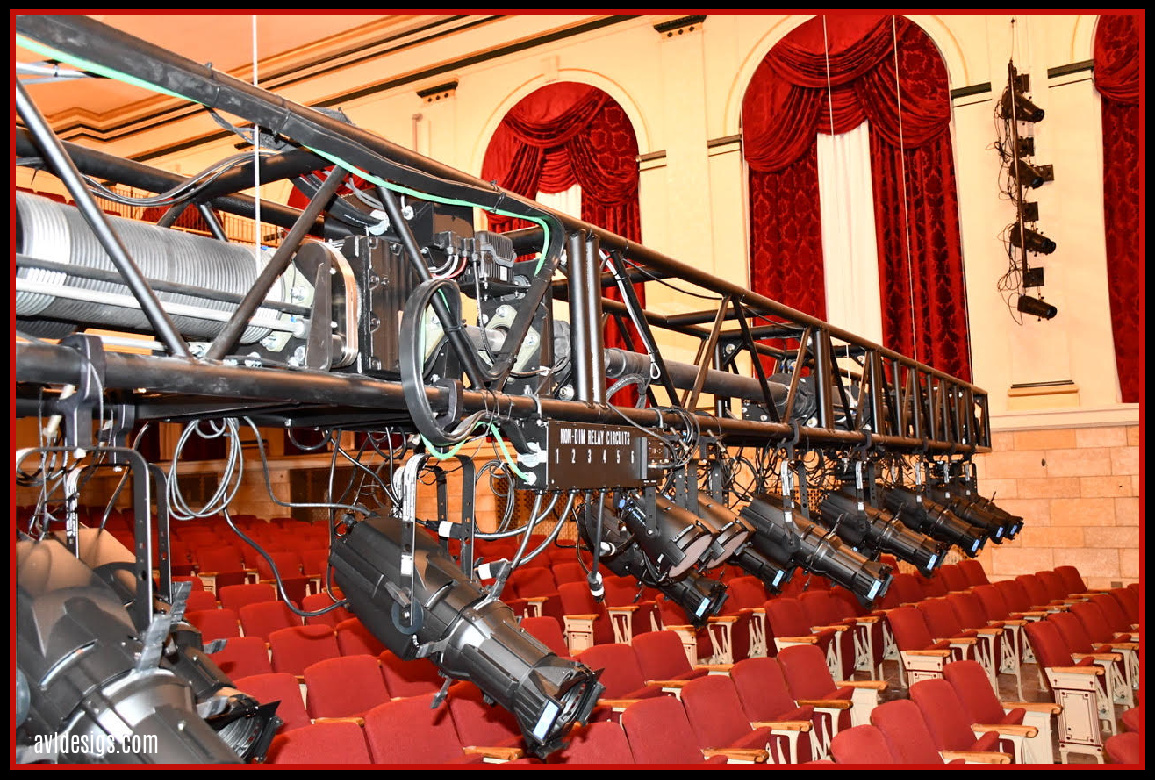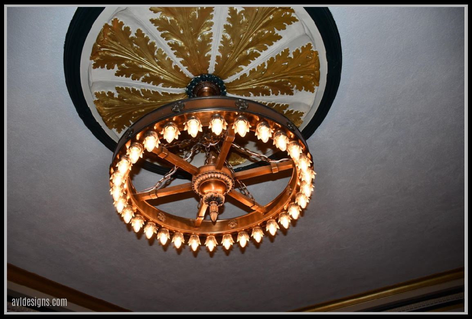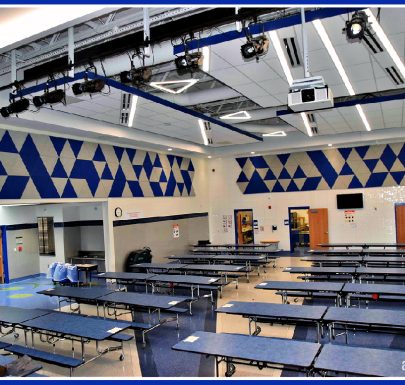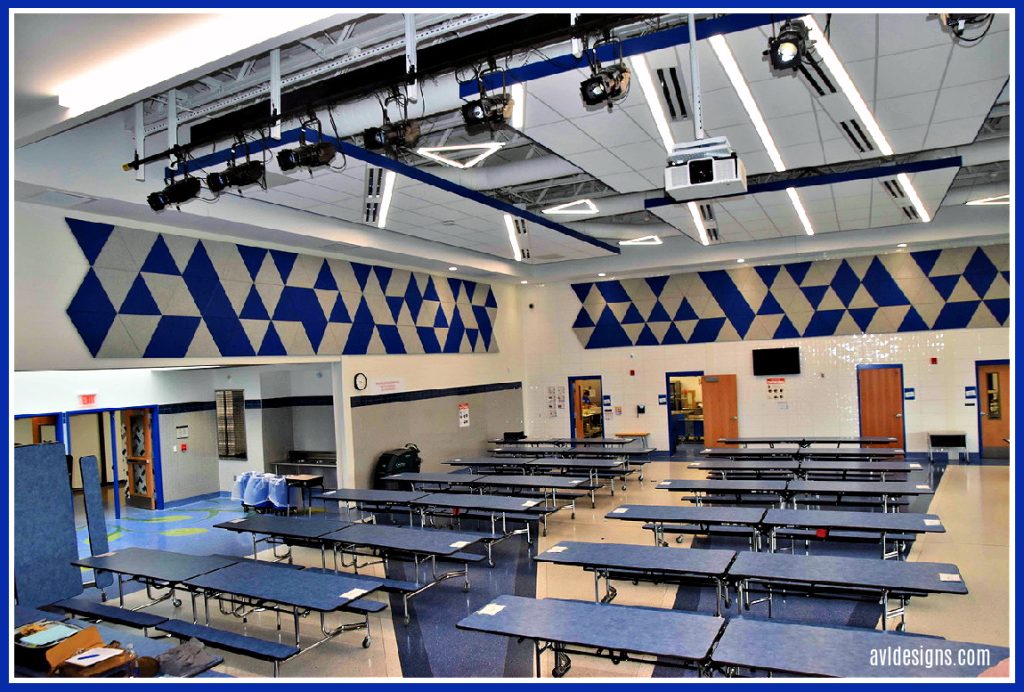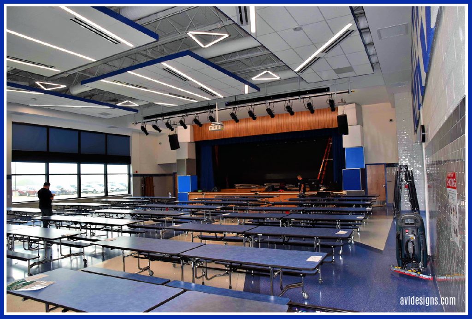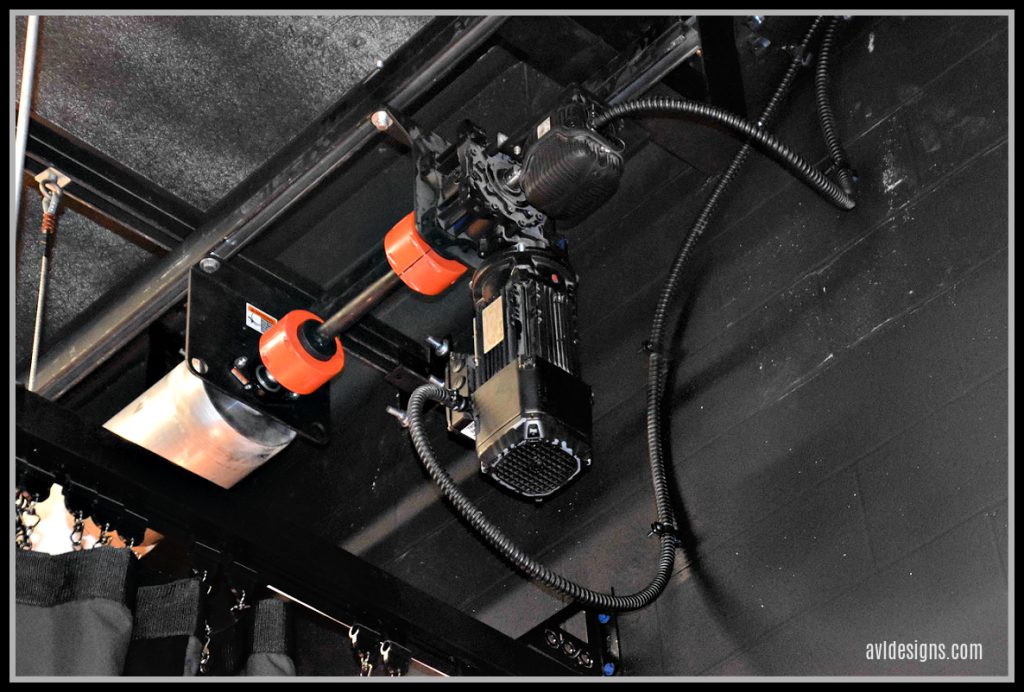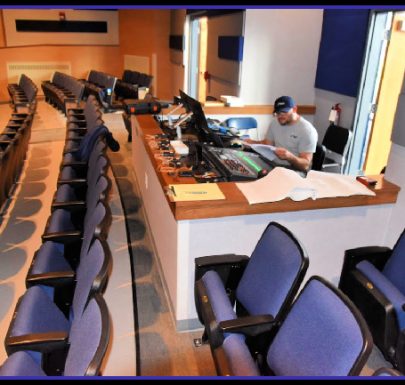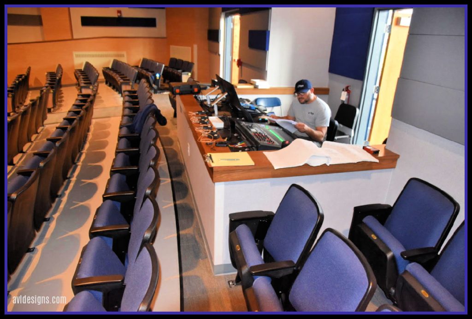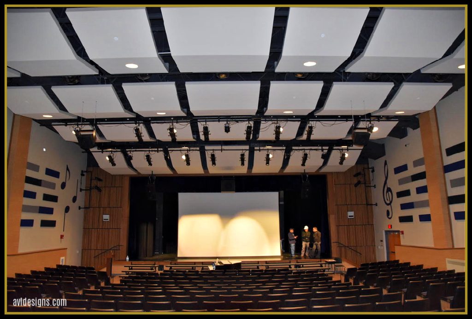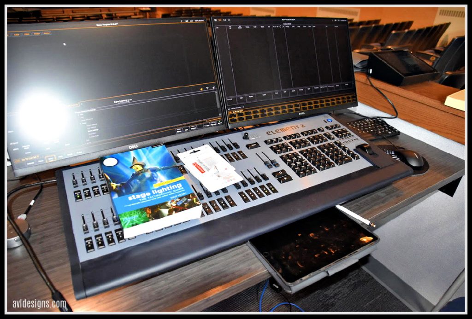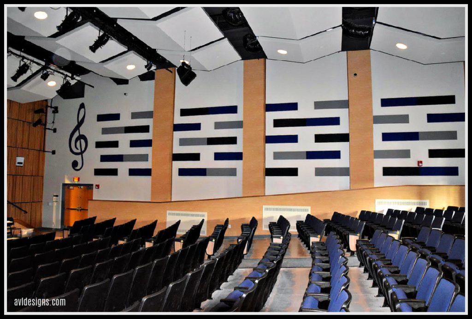NEWS index >>>>
Lisha Kill Middle School Auditorium
Bolivar Richburg Middle / High School
Cayuga Heights Elementary School Auditorium
Big Flats School Gymnasium/Auditorium
URMC Center for Orthopaedics & Physical Performance
Altmar-Parish-Williamstown CSD
Seymour College Union at SUNY Brockport
Saratoga Springs High School Acoustic Design
Canterbury Woods Performing Arts Center
Liverpool High School Auditorium Extreme Update
Burnt Hills Ballston Lake High School Auditorium Renovations
Why You Should Subscribe to Our Channel
Portville Central School Unique Auditorium Redo
Making University of Buffalo’s Townsend Hall Quiet
St. Bonaventure University Field House Completed
Grand Island High School Auditorium
NEW – the ever growing “Wall of Shame”
Coming Attractions: WONY Radio SUNY Oneonta
Coming Soon to YouTube – 3 NEW Videos!
Coming Soon: St. Bonaventure Reilly Center Completion
St. Bonaventure Project Begins
Williamsville Central School District Renovations in Review
Williamsville Central School District Music Program Projects
Belfast High School – Extraordinary Transformation
University of Rochester Recording Studio at Gavett Hall
New Television Studio Facility at Edison Tech.
State University of New York at Cobleskill
University at Albany PDP Broadcast Studios
Utica Memorial Auditorium Ice Arena
Genesee Community College NEW Richard C. Call Arena
X20 Xaviar’s On The Hudson Acoustical Design
Theatrically Themed ETC Headquarters Hosts Stan Jordan
AVL Designs Inc.’s Impressive Upgrade at Glens Falls Civic Center Featured on Pro Sound News
Sound & Video Contractor’s Interview with AVL’s Seth Waltz: PART 1 AFC / Baldwinsville Project
Sound & Video Contractor’s Interview with AVL’s Seth Waltz: PART 2
Baldwinsville High School Auditorium Renovation
Acoustic Design at Massry Center for the Arts
LED Conundrum Reprinted by RAVE Publications
AVL Designs Inc.’s New York State Police Project Receives CISCA Gold Award
Glens Falls Civic Center (aka Cool Insuring Arena) Sound Upgrade Spotlighted by Pro Sound Web
.


