Why You Should Subscribe To Our Channel
Attention architects, engineers and designers … this video is for you!
AVL Designs Inc. is on YouTube! Stop by. Subscribe to be notified whenever new videos are there!
Copyright AVLDesignsInc 2022+

Attention architects, engineers and designers … this video is for you!
AVL Designs Inc. is on YouTube! Stop by. Subscribe to be notified whenever new videos are there!
Copyright AVLDesignsInc 2022+
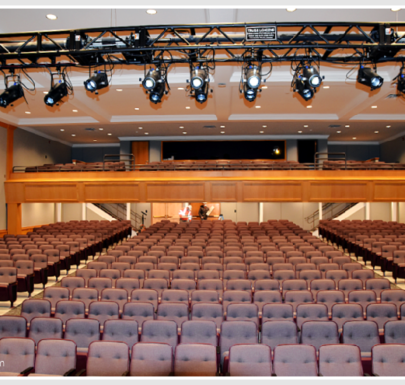
Portville Central School has a very active theater and music department. Their auditorium was a dated facility that did not meet the needs of this vibrant program. Essential updates were needed including the stage rigging, lighting, acoustics, audio, as well as seating.
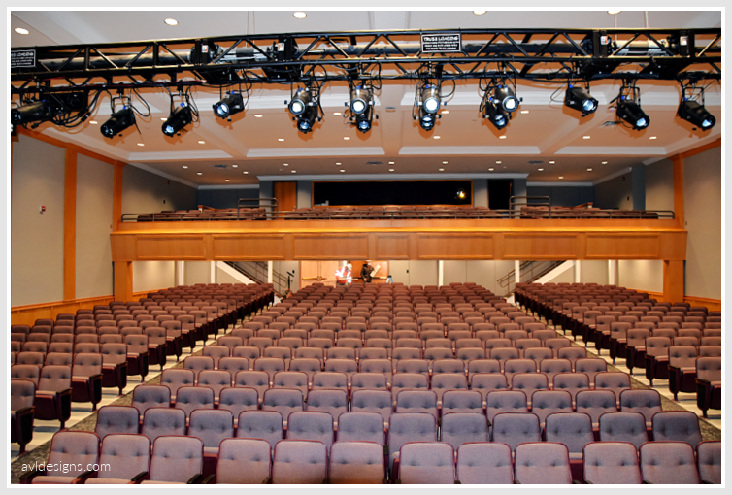
AVL Designs Inc. was contracted by the architects, the CPL Team, to provide theater design or updates of the space. First and foremost was the addition of a full balcony. This was no small trick as the space is quite low and budgets did not support raising the roof.
The final design, unusual in nature, works very well. An empty space under the balcony structure provides an environment that is acoustically more open, even though the front edge is low. Under-balcony lighting was also a challenge and required using an atypical fixture.
Stage rigging also required unique options, as the height is quite low. Innovative rolling track wing masking, a motorized Cyc rollup system, and other features provide a far more useable stage area.
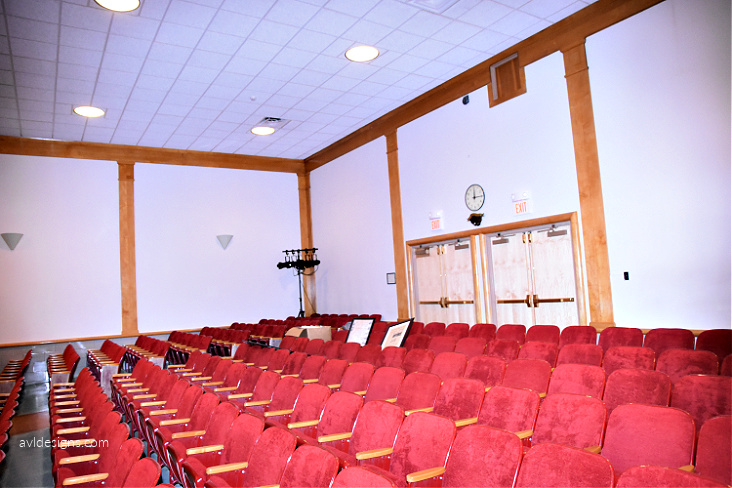
Before
A front-of-house motorized truss has been added to make lighting more accessible, as opposed to the prior dead hung pipe system. Sidewall torms have been added to light the floor in front of the stage for choral and other uses.
The room has been acoustically enhanced by raising the reverberation time and balancing the frequency response. This has been accomplished almost invisibly within the architectural design.
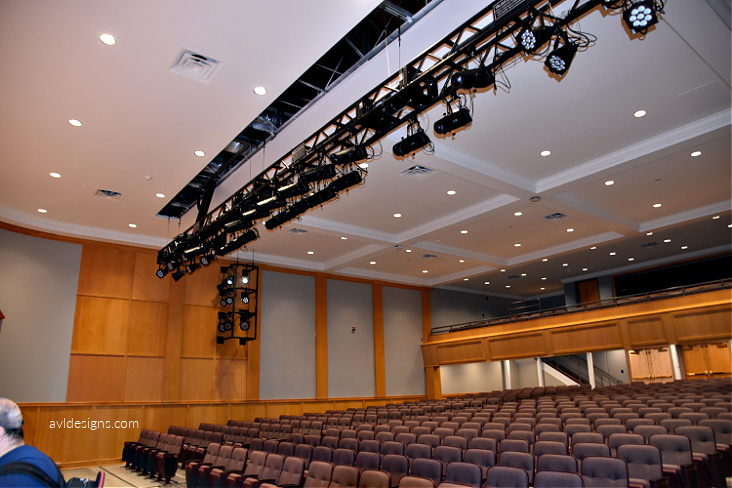
After
To date, the room, stage rigging, and lighting are complete. AV systems throughout the district classrooms and AV/Audio for this auditorium will be installed in the near future.
Copyright AVLDesignsInc.
Do you know we are on YouTube? Stop by; subscribe and you will be notified when new videos post.
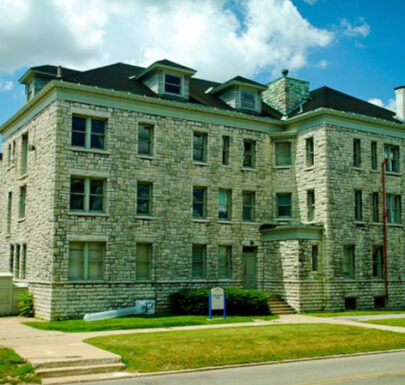
Townsend Hall on the University of Buffalo campus in Buffalo NY is a turn of the century historic building, a wood and brick construction edifice. It has charm but is not the most inviting place when it comes to making renovations.
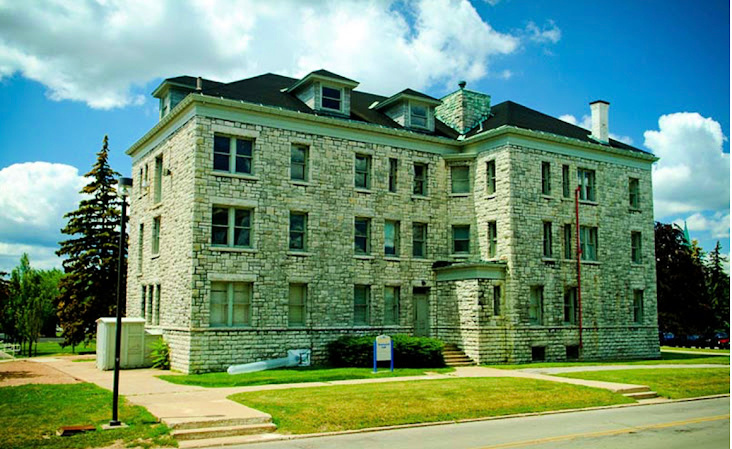
In a recent conversion, there was a need to add air conditioning and expanded office capabilities. Unfortunately, the only place to add the mechanical system was going to have to be in an attic above executive offices.
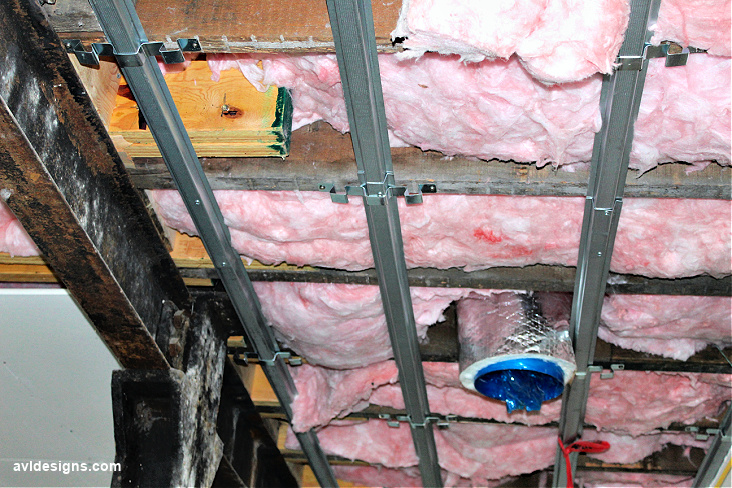
The design scope was simple in concept: keep the HVAC quiet and provide high levels of privacy office-to-office. Execution was going to be a bit more challenging. The HVAC unit is large – 22’ X 7’- and, as such, noisy. Isolation needed to be significant to keep the HVAC from creating low frequency noise and vibration throughout the upper floor.
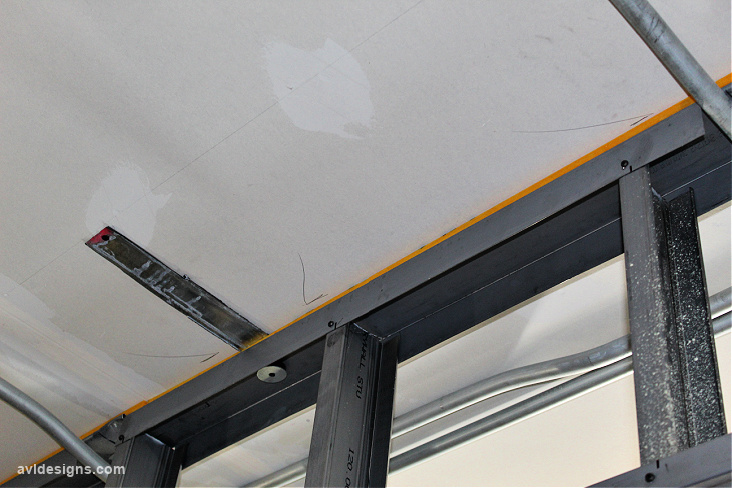
Our first recommendation involved vibration isolators with concrete – the structure would not support the weight.
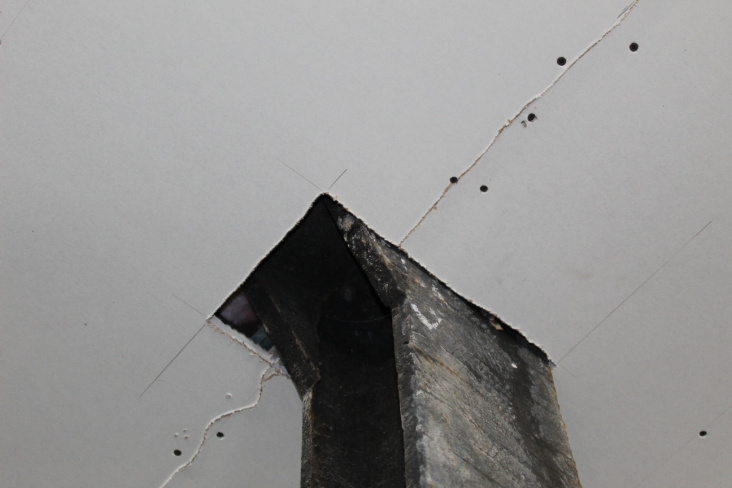
We opted for a spring-isolated drywall ceiling system below the attic with a high CAC ACT ceiling below. We were able to support thin multilayer flooring system in the attic, with the mechanical systems floated off the floor on new steel supports. Critical path silencers and double wall duct were used to keep breakout noise under control.
Office privacy was achieved with medium STC vibration isolated walls. Combined with the floating ceiling, this is what is known as a “room within a room” concept.
Throughout the construction process many field issues arose, as is often the case with old buildings. As layers of structure were exposed, challenges to the design required issuing details to solve what would be violations of the vibration isolation. The architectural project manager was very careful to let us know as changes occurred and we were able to say ahead of problems.
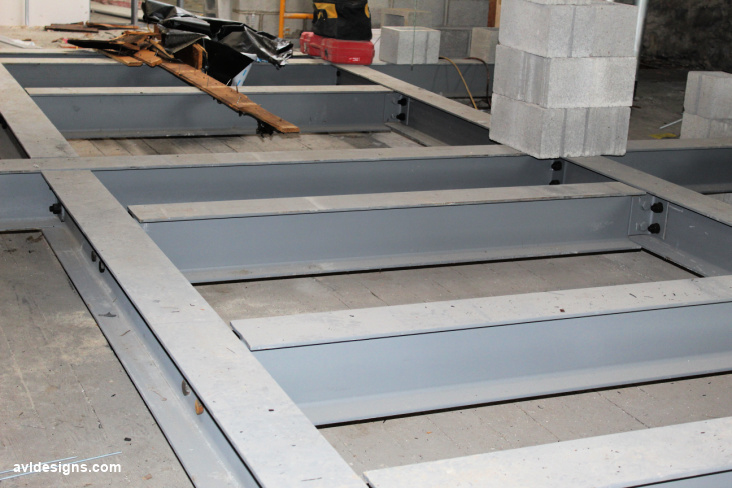
Some education was needed for the contractors as we found vibration contact violations were being introduced in the construction by various trades. These problems were caught and corrected. The various contractors did not fully understand the floating ceiling and that it must float. The ceiling’s small movement damps the low frequency noise. Spring clips touching metal, drywall touching building steel etc cannot be allowed. Once apprised of these issues, they quickly corrected the conditions and turned out a good final product.
At the end of the project, we received what in our industry is the best compliment. They said commissioning tests were not going to be required because it was so quiet that everyone was happy.
More about this project @ SWBR Architects => Townsend Hall Renovations
Copyright AVLDesignsInc 2021+
Do you know we are on YouTube? Stop by and subscribe and you will be notified when new videos post.

Click video to expand view.
Visit and subscribe to our YouTube Channel HERE
Copyright AVLDesignsInc. 2022+
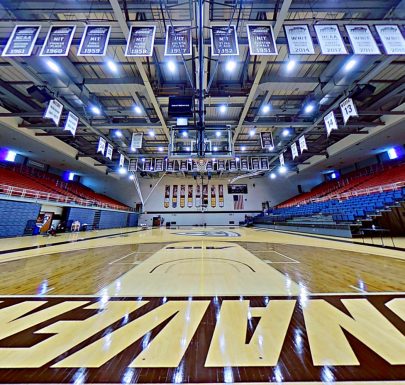
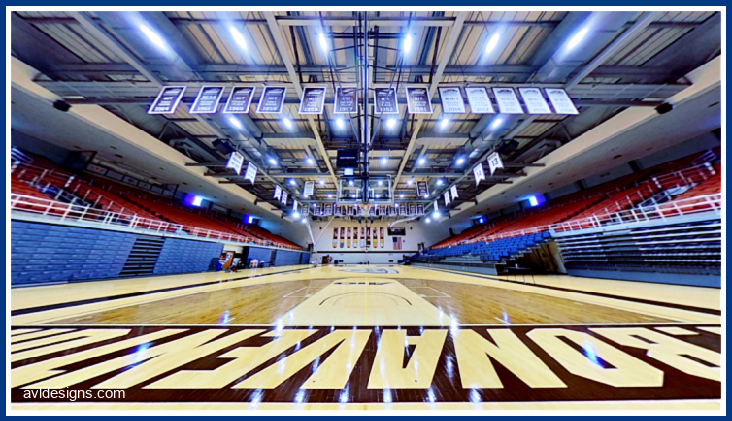
In 2019, AVL Designs Inc. started on a project to renovate the basketball arena sound systems of St. Bonaventure University. There was a bit of a delay on the project, which picked back up in 2021. The systems are now complete and being commissioned.
The purpose of the renovation was to improve sound intelligibility for game announcing plus other room uses such as graduation ceremonies and events containing musical content. Danley Sound Labs Inc. and Fulcrum Acoustic LLC. loudspeakers were chosen for their phase coherence, moderate cost, and high SPL capability.
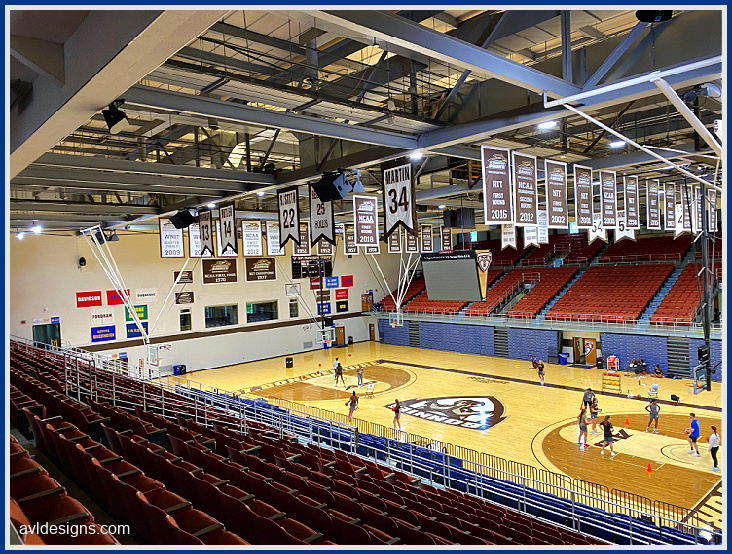
.
Combinations of SH 96i, SH 69i, CX1226, GH60, and DBH 218 subwoofers were selected to cover the various venue orientations. Power is provided by Danley DNA Amplifiers. Midas M 32 consoles are utilized for the arena, as well as on-air video systems. Sennheiser wireless systems are coupled with Neve Portico 5045 processors to provide high gain before feedback operation. QSC Core 500i processors are used to provide DSP and control processing.
.
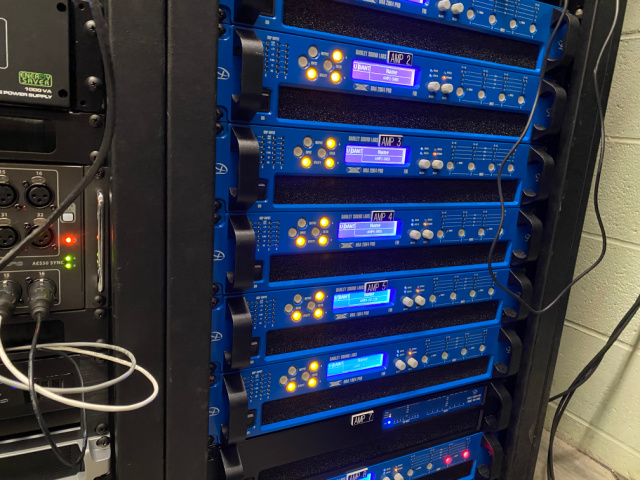
.
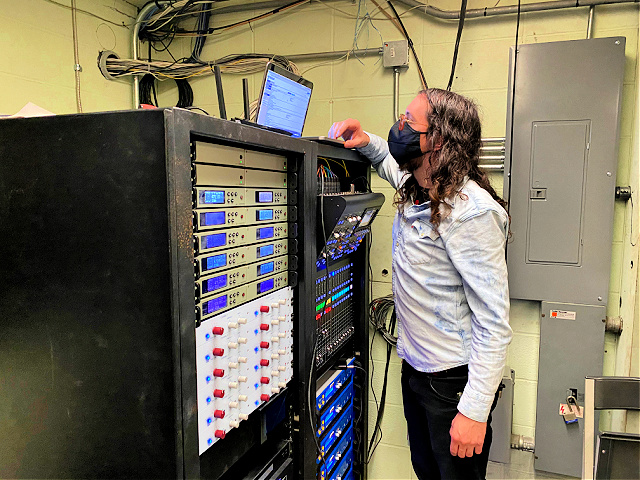
.
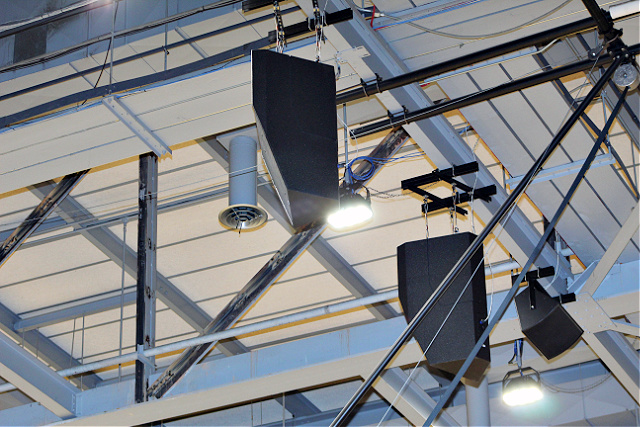
.
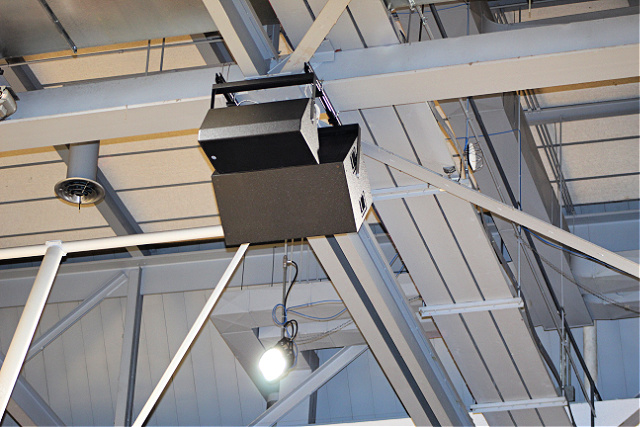
.
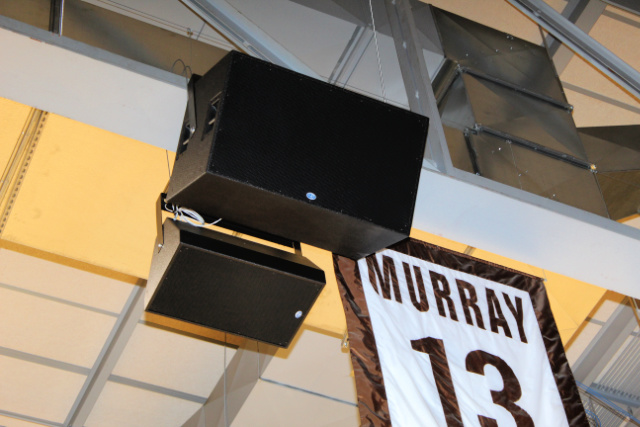
.
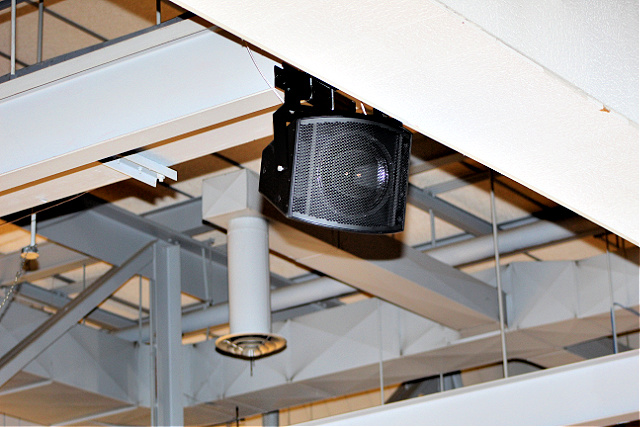
..
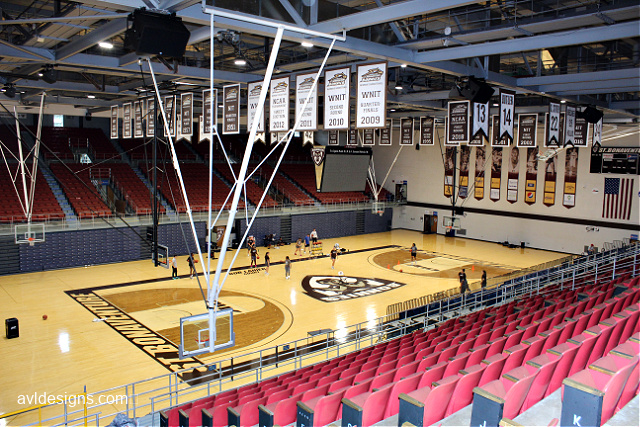
.
Box suites are served by Ashly Audio Pema amplifiers with DSP, and JBL Control series ceiling speakers.
After a long C-19 delay, The Bonnies are finally getting their new system which will be used for their games in the very near future.
Copyright AVLDesignsInc 2021+
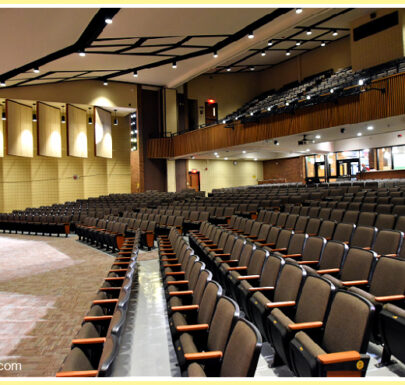
The Lakeshore Middle School auditorium had not been updated in many years. All of the stage rigging is dead-hung due to challenging overhead conditions and lack of stage height. The district wanted to have some moving sets over the stage but the overall rigging was “creatively” installed and not up to safety standards.
.
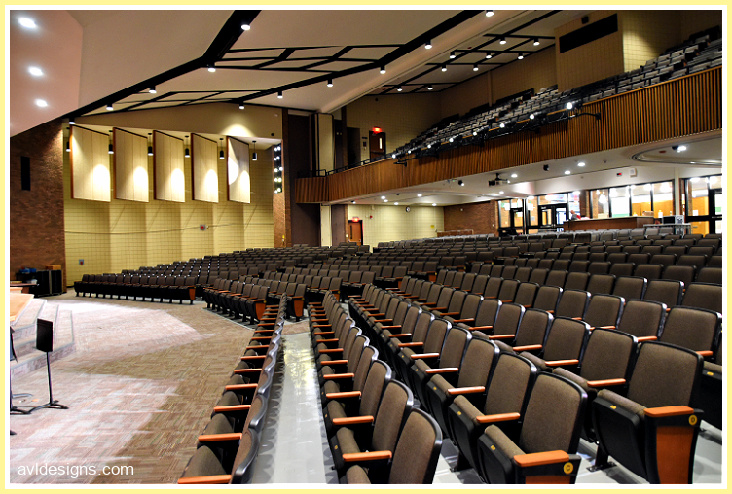
.
AVL Designs Inc.’s first task was to design new stage rigging which would be up to current standards and with as many moving pipes as possible. AVL utilized ETC FlyPipes to accomplish this task. A self-climbing package hoist allowed us to provide a safe, moving solution.
.
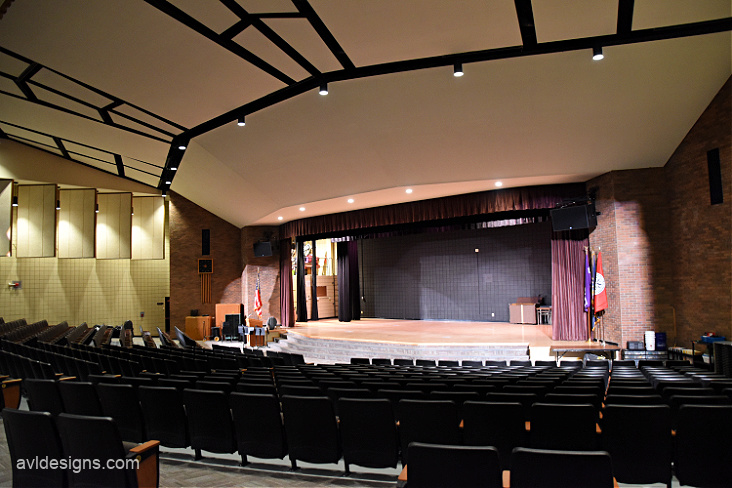
.
The control of lighting and studio was in the balcony, which is not a great location for running a show, so a new control booth was included on the main floor to allow the audio and lighting crew to experience the show from the audience’s perspective.
.
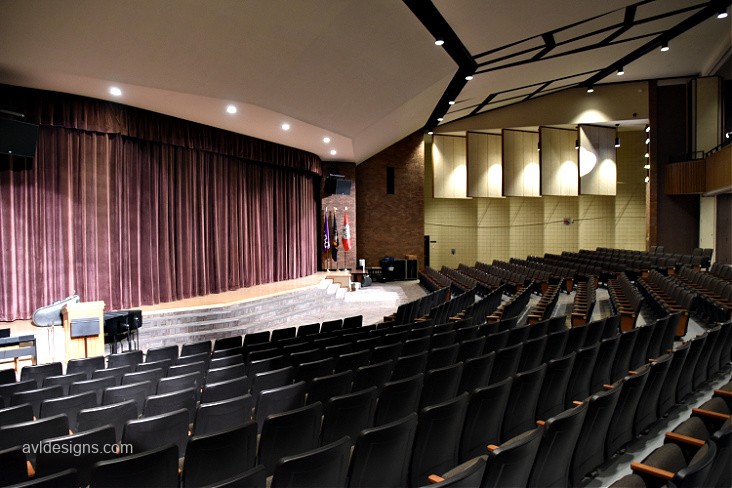
.
New AV systems included main speakers with over and under balcony delays to fill shadowed areas. A new digital console, wireless microphones, projector and screen, and controls were also included.
◦ Speakers by Danley
◦ Wireless by Shure
◦ Console by Soundcraft
◦ Projector by Panasonic
◦ Control by Crestron
Lighting was also in need of updates, as the existing Varilight dimming and control were failing. The decision was made to upgrade to all LED lighting. A new lighting console and control system by ETC was specified as well as LED fixtures from ETC and Phillips Showline.
.
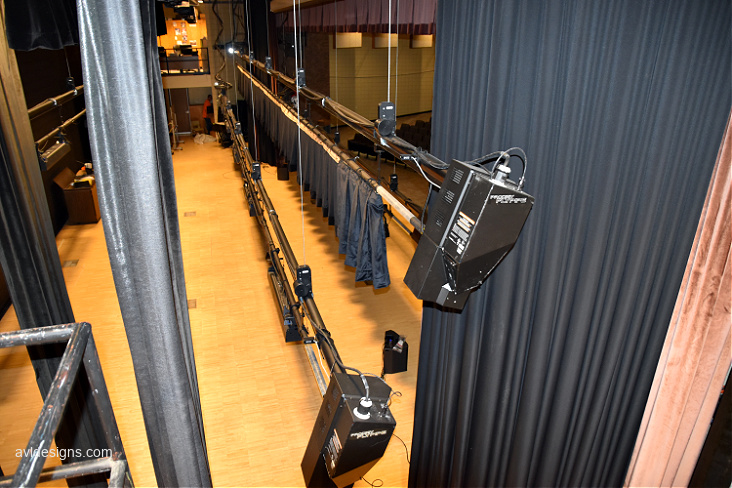
.
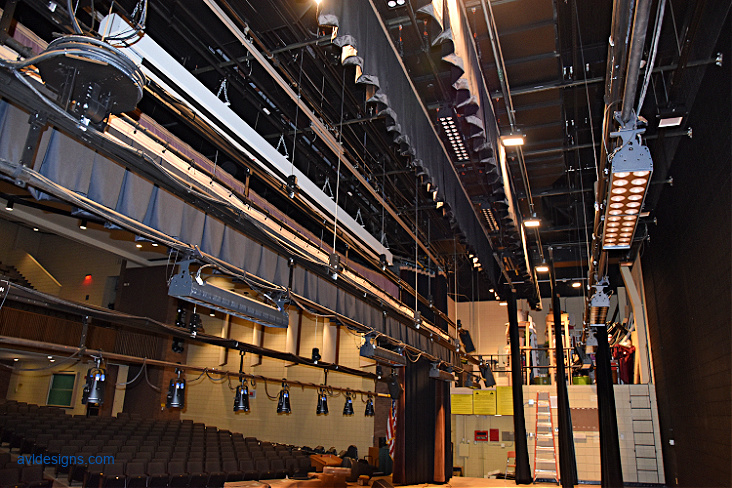
.
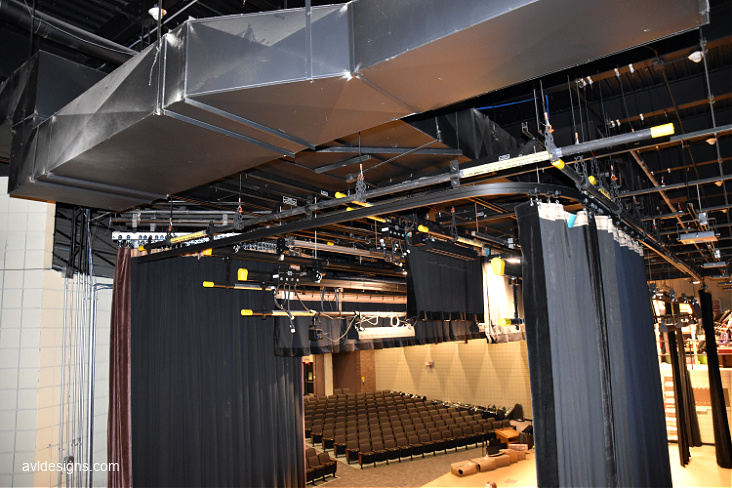
.
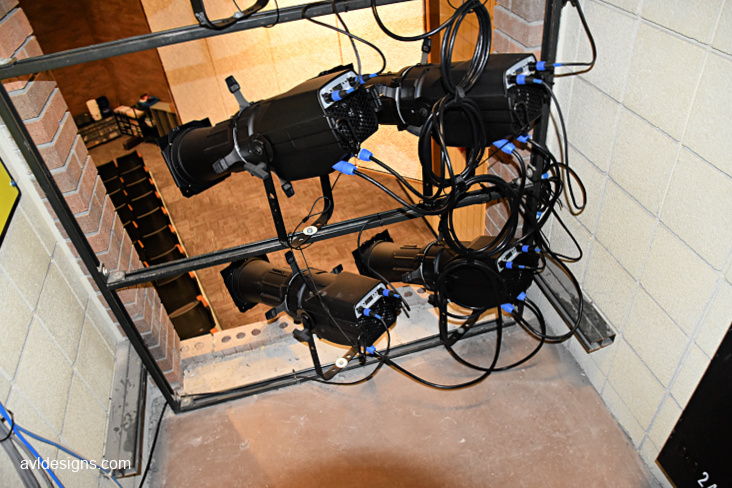
*The completed project went online in 2021 following some delays due to Covid.
Copyright AVLDesignsInc 2021+
.
Do you know we are on YouTube? Stop by; subscribe and you will be notified when new videos post.