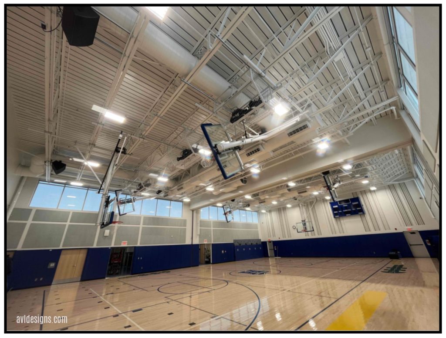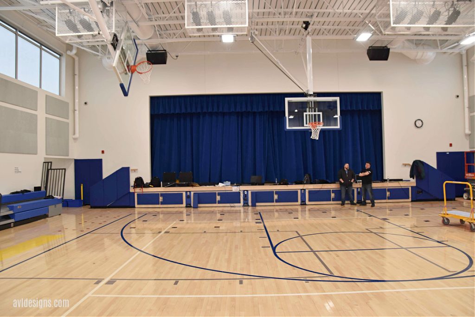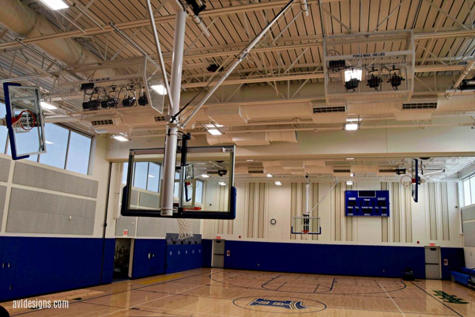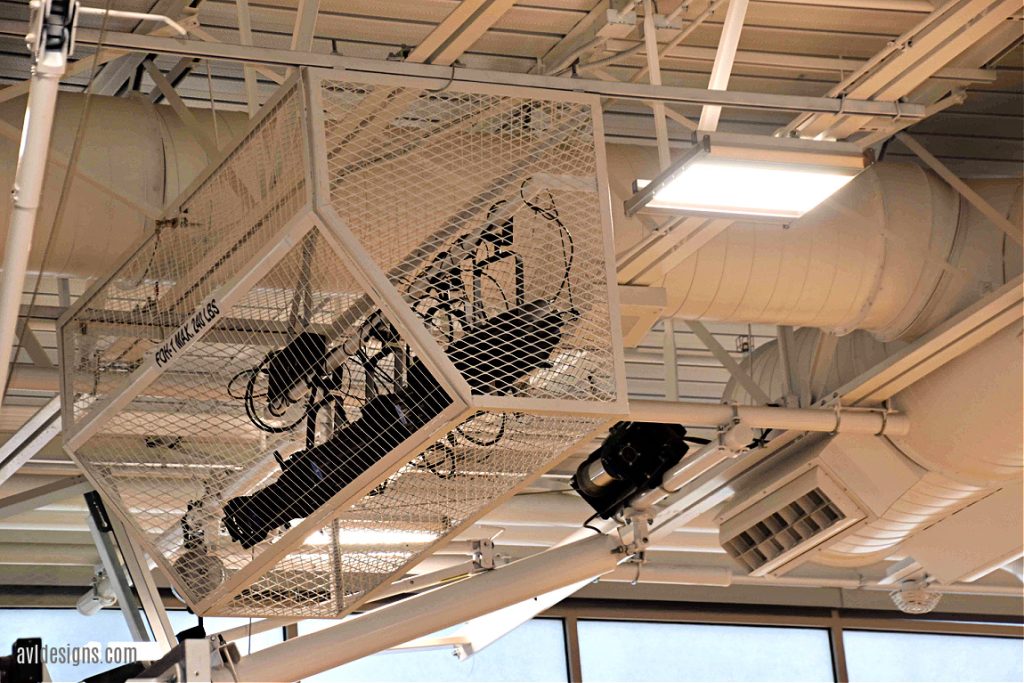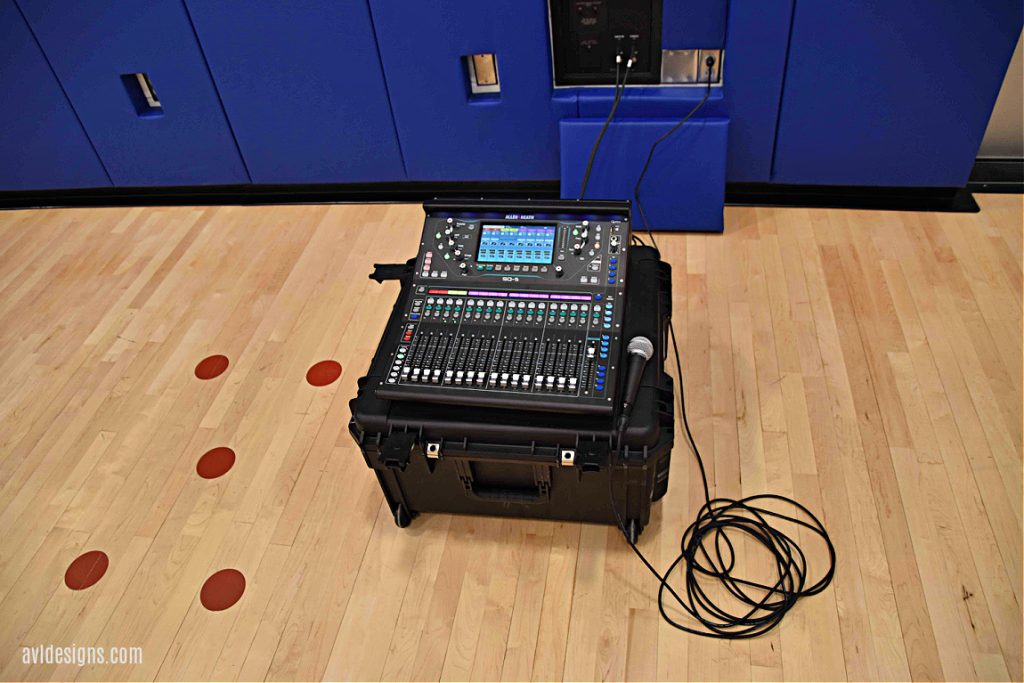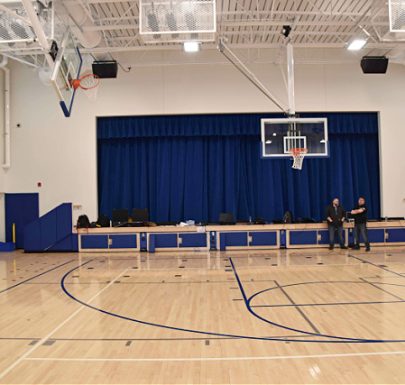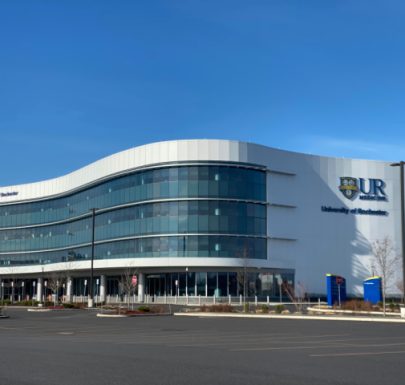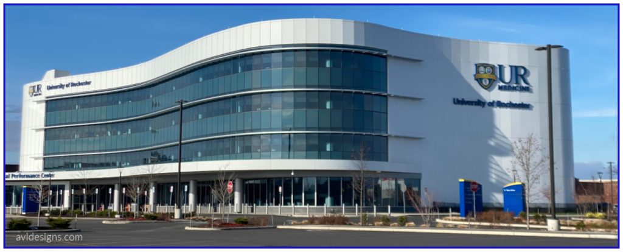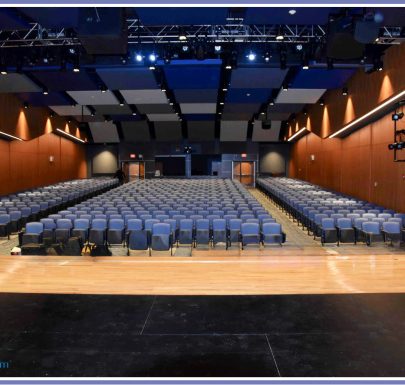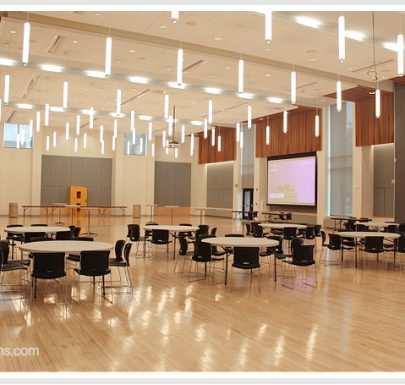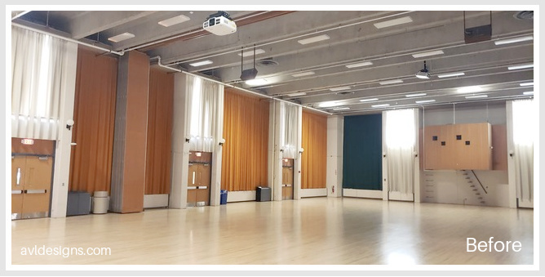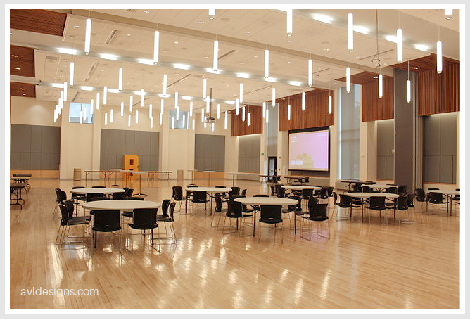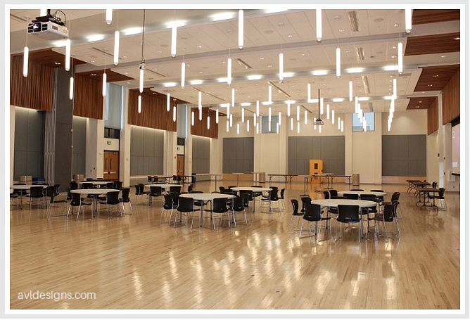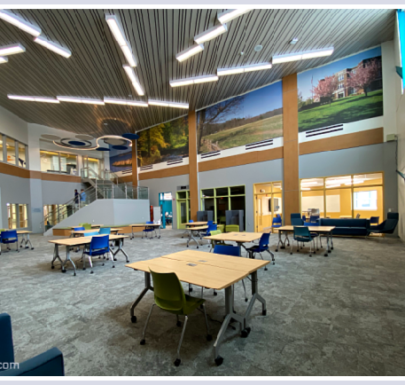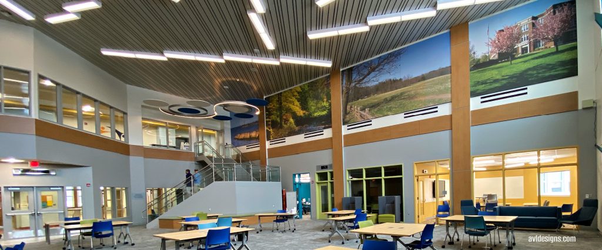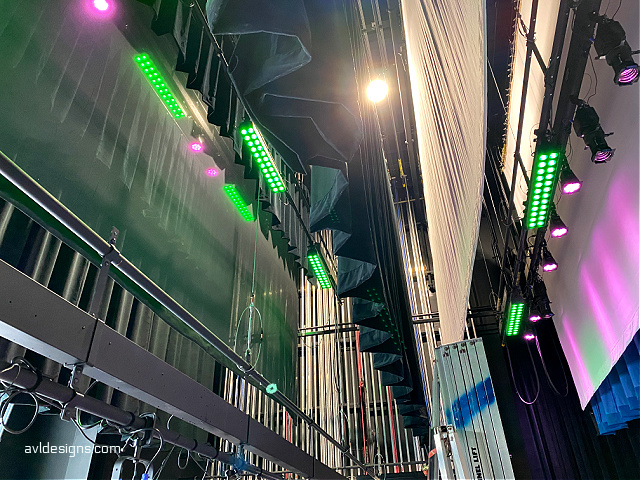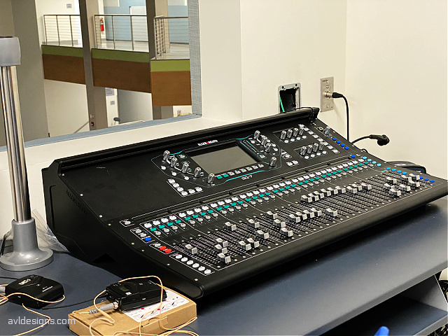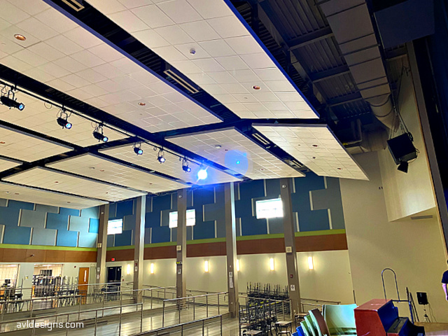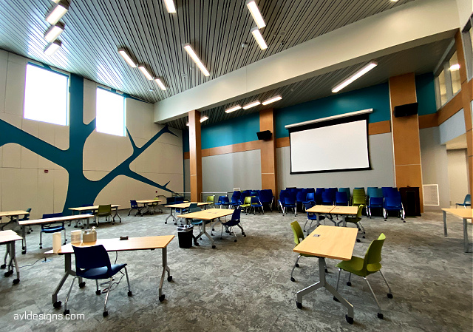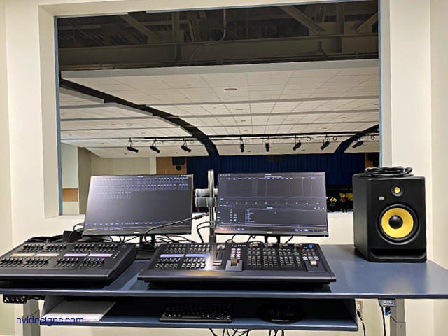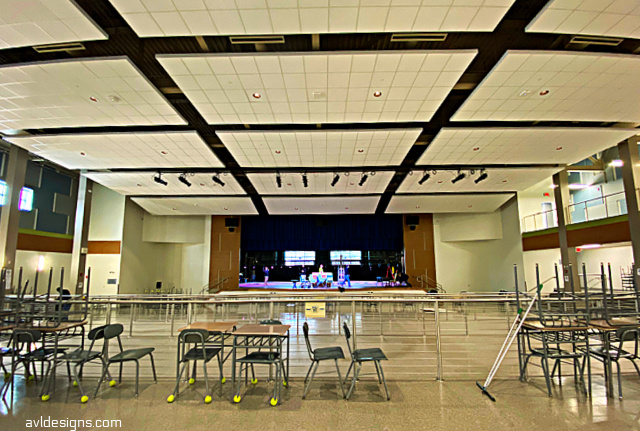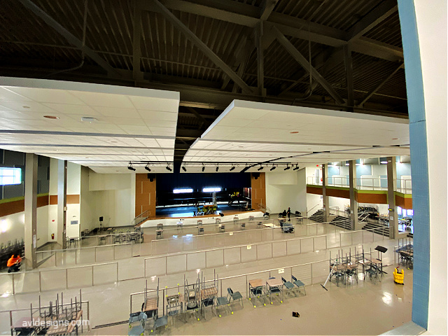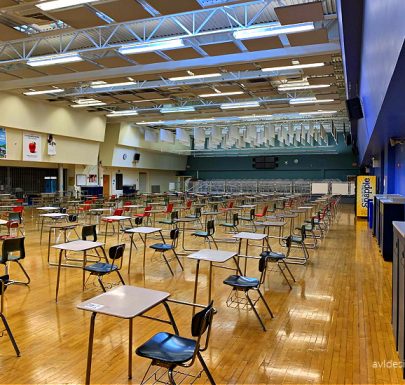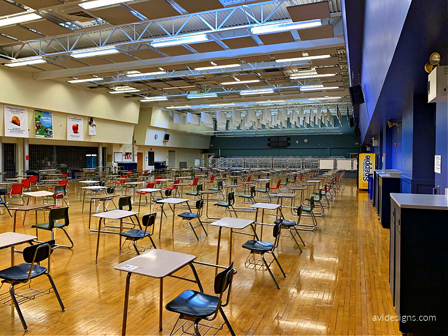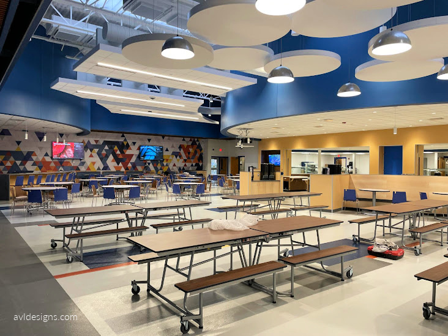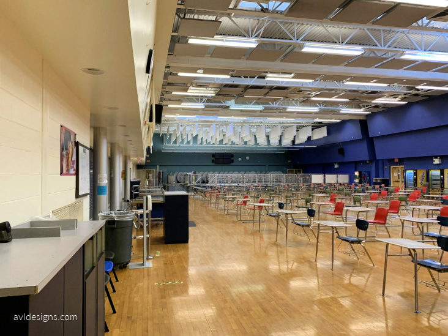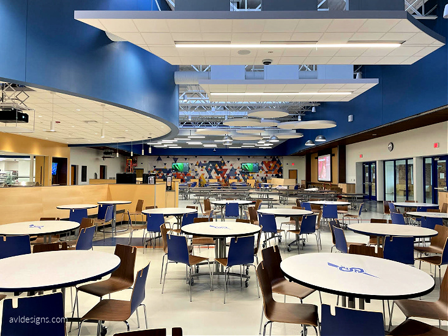.
.
Altmar-Parish-Williamstown Central School District located near Tug Hill, New York, affectionately known as “The Snow Capital of the World,” was in need of renovation for their junior-senior high school auditorium and music departments. This makeover was to encompass a full gut of both the auditorium and the adjacent music spaces.
..
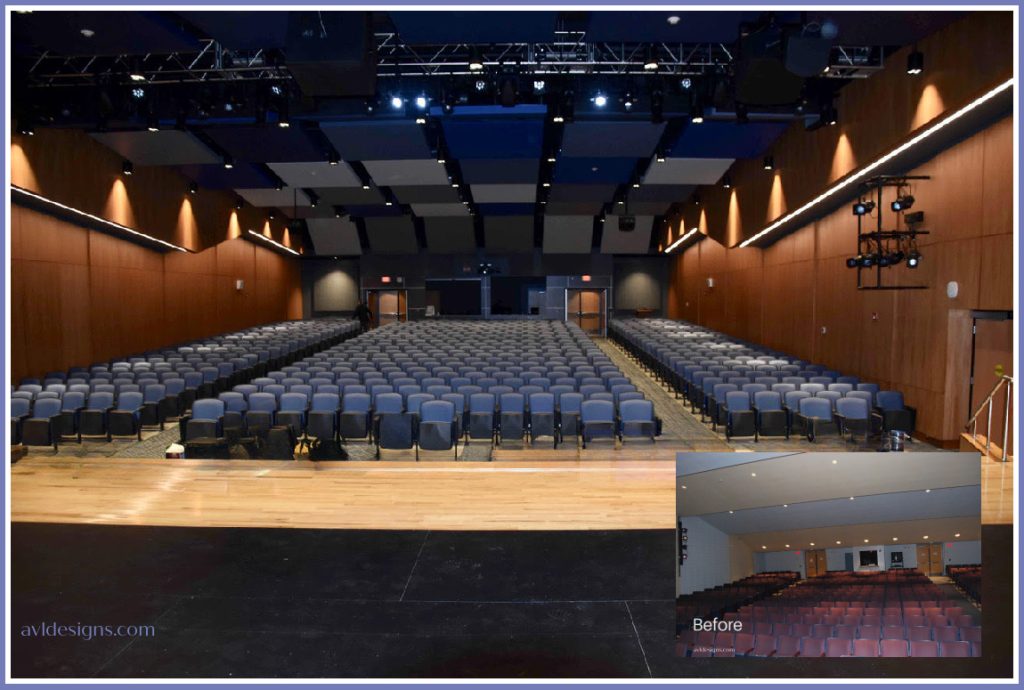
The project called for significant improvements to benefit their theatrical and live music performances in the auditorium. It included addressing the acoustics, audio, video, theatrical lighting and controls, HVAC noise, and house lighting. Likewise, the music spaces would gain better-quality acoustics and reduced mechanical noise.
.
Ashley McGraw architects contracted AVL Designs Inc. as their consultant for this project. Working with the team at Ashley McGraw and FS Engineering, plans were developed to radically change all these spaces.
.
.
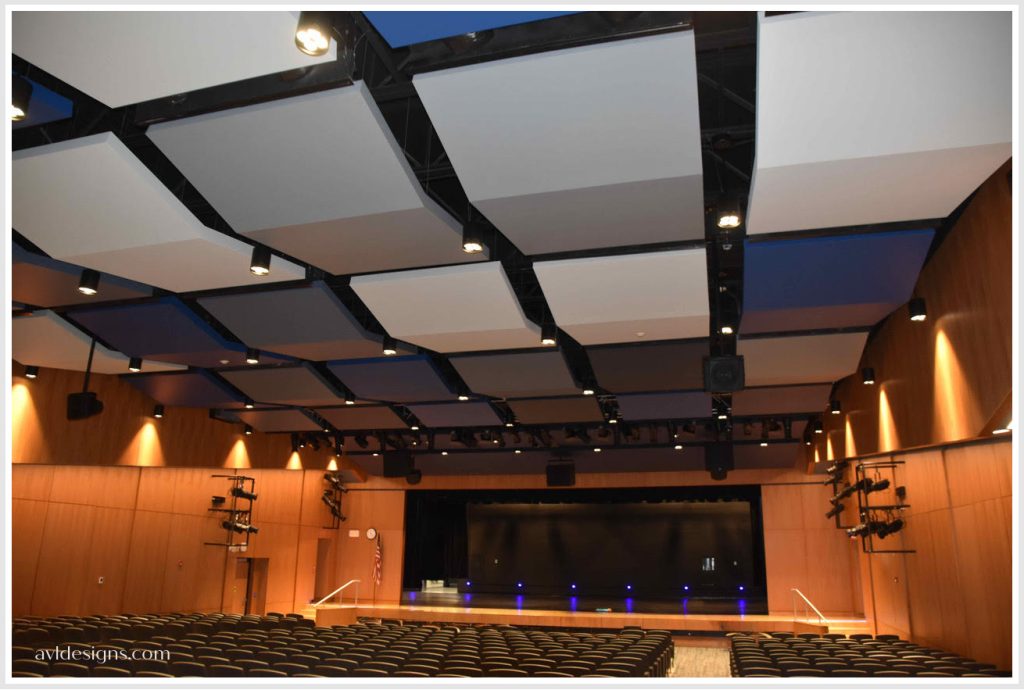
.
.
As with any renovation project, existing conditions can be a limiting factor. The school district had hoped to raise the fly space over the stage and to provide a catwalk in the auditorium. For a variety of reasons, these could not be accomplished so viable alternatives were developed. A motorized truss was installed in the auditorium allowing access to the theater lighting. The rigging system was replaced, allowing for safe operation on stage within the limits of the building height. To make loading and unloading of arbors easier, a brick house system was incorporated into this plan. Sidewall box torms* were added to assist with lighting areas in front of the stage that could not be reached using the truss. *Torms= proscenium length curtains
.
.
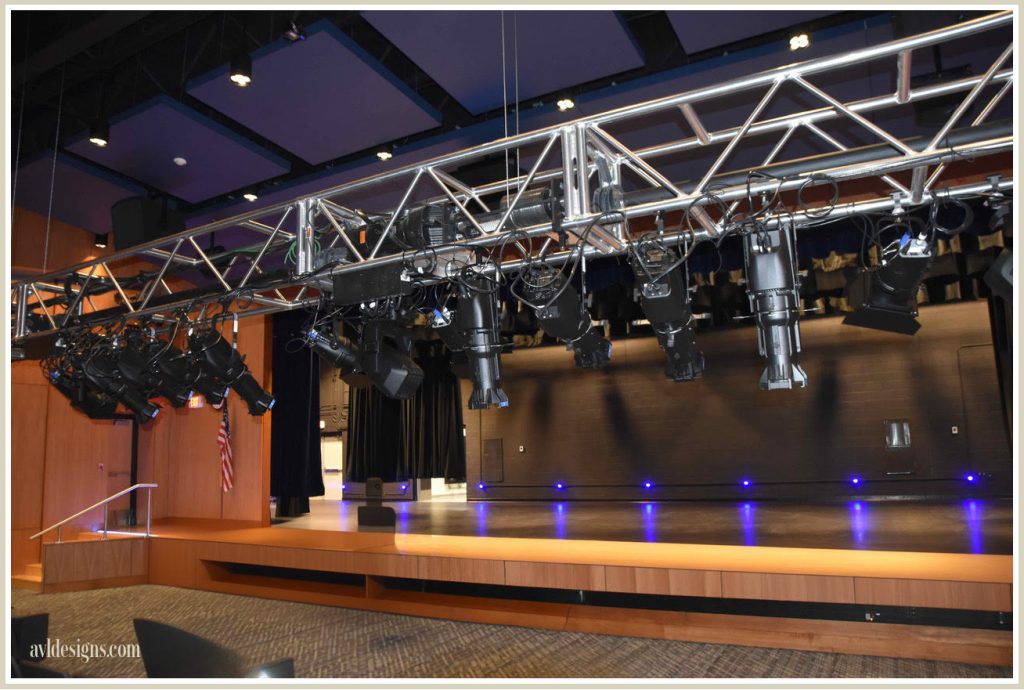
.
.A significantly enlarged control booth was added to allow audio, lighting, video control, and motorized spotlight control. This last item was required due to the room not having a location for manually operated spotlights.
.
.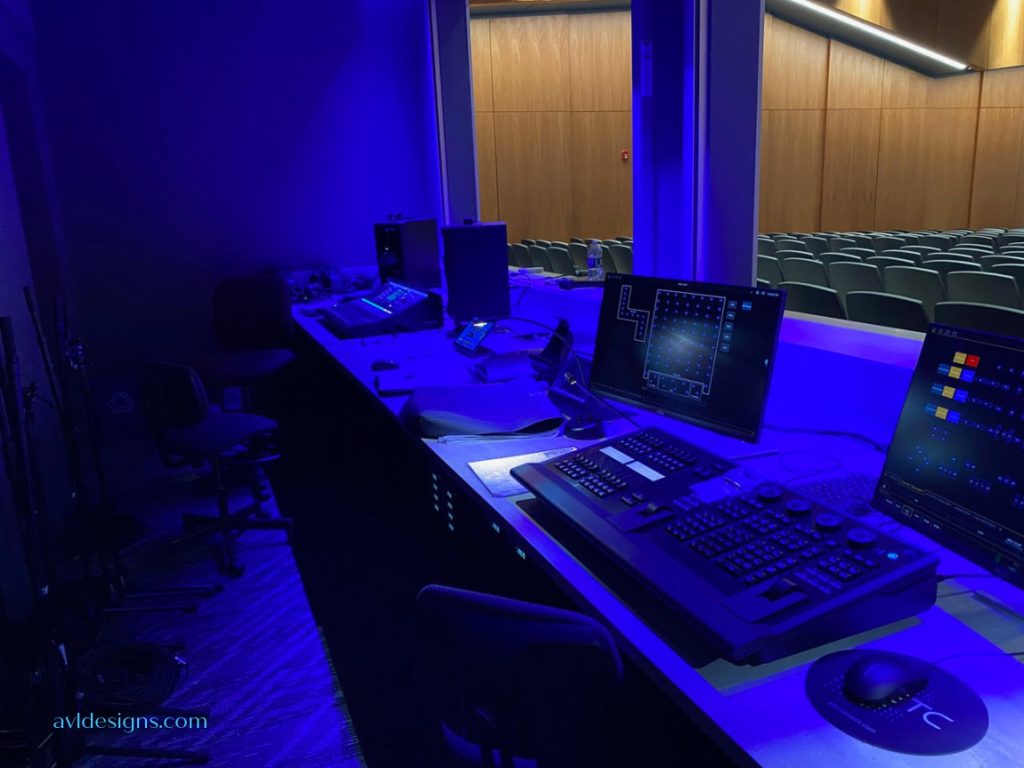
.
.
The follow-me system allows an operator in the booth to control motorized lighting fixtures utilizing a point-of-view camera to follow people on stage accurately.
.
.
.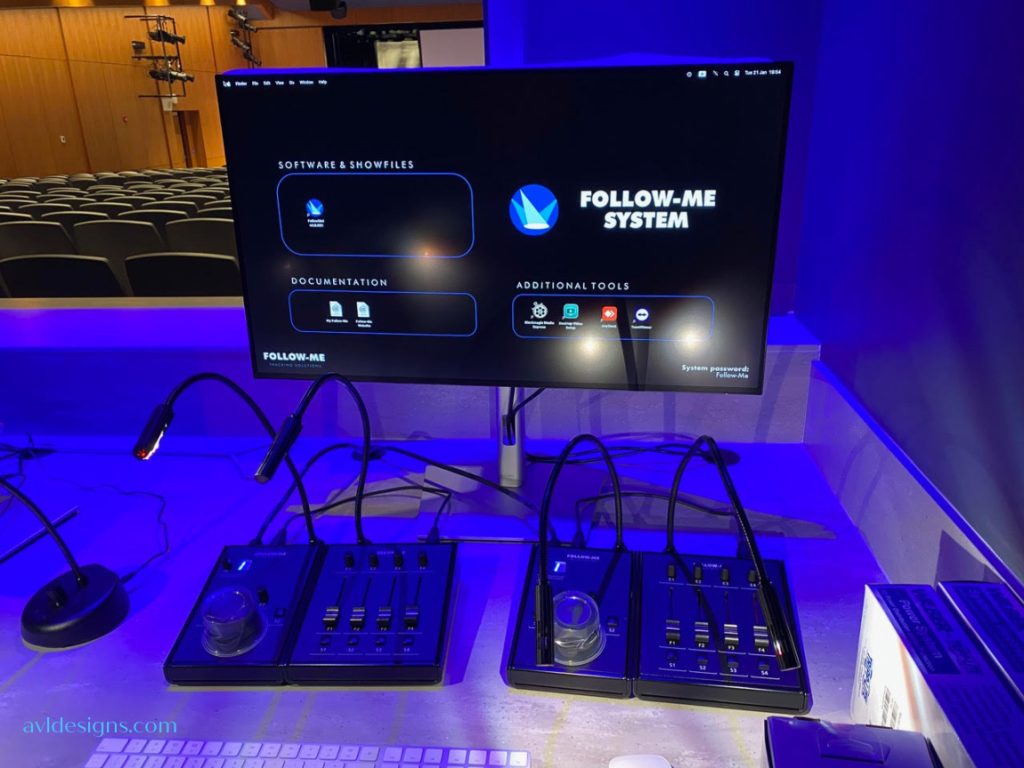
.
HVAC noise control was a challenge due to having reuse of some ductwork and chase locations within the building. One significant noise-related challenge was in locating a mechanical room above and behind the stage with a storage room below. Isolating mechanical noise so that it does not enter the rear of the stage was achieved through a variety of methods and it was successful. Target noise levels within the auditorium and music rooms were also met with a combination of duct linings and silencers in critical locations within the duct.
.
.
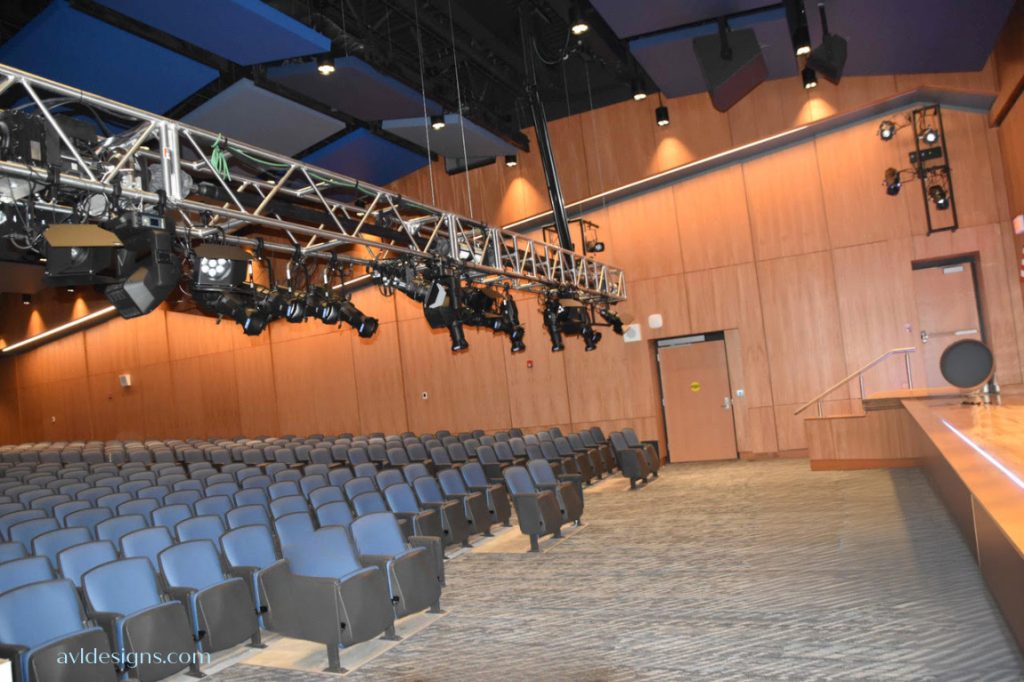
.
.
The new lighting system consists of all LED fixtures from ETC, and VariIight. The new audio system includes a digital console from Allen and Heath, loud speakers from Fulcrum Acoustics, control systems from Crestron, wireless microphones from Sennheiser digital, projection from Panasonic, PTZ camera from Panasonic and many other products. The auditorium was just commissioned in the third week of January 2025 and will be put to good use for shows starting in the spring.
The music spaces were renovated as well providing significantly improved acoustics.
.
.

.
.
Copyright AVL Designs Inc. 2025+
Do you know we are on YouTube? Stop by! Subscribe and you will be notified when new videos are posted.
