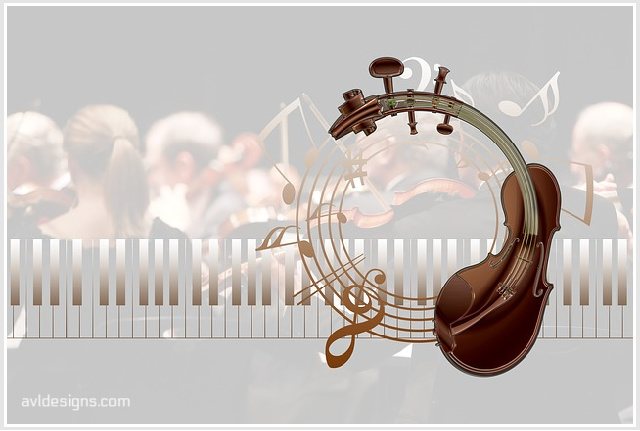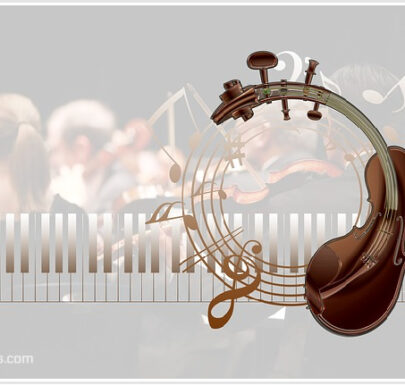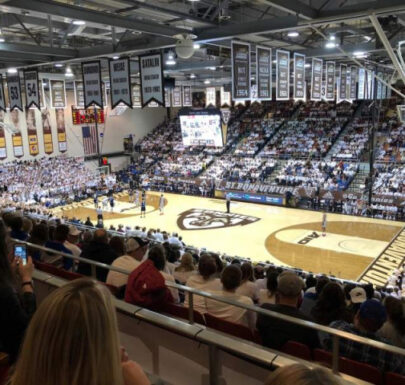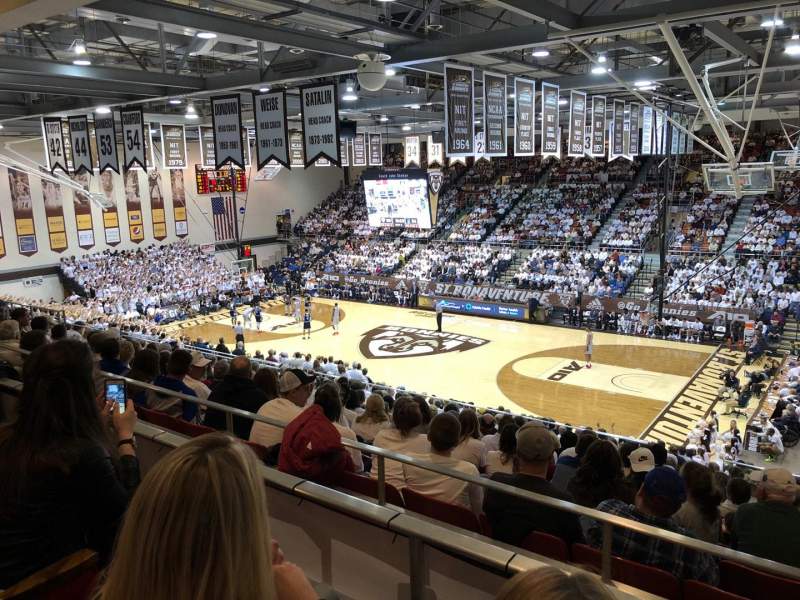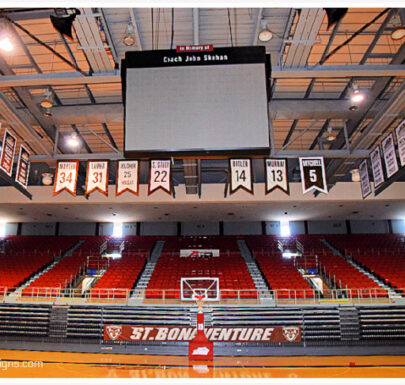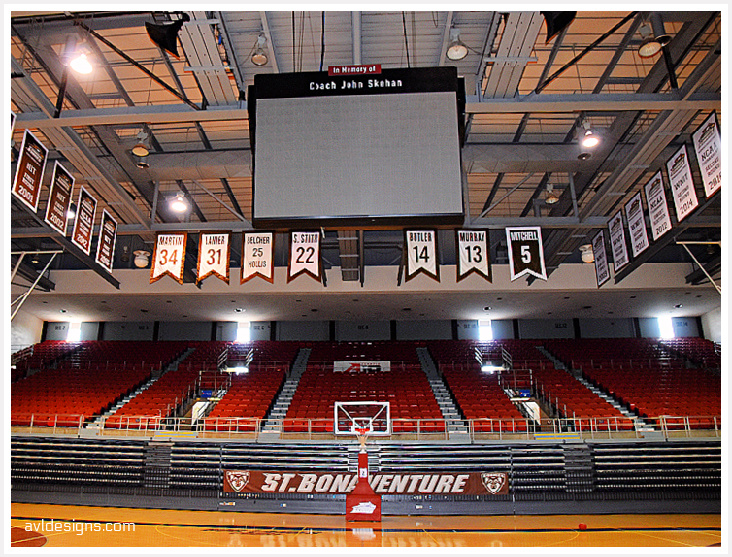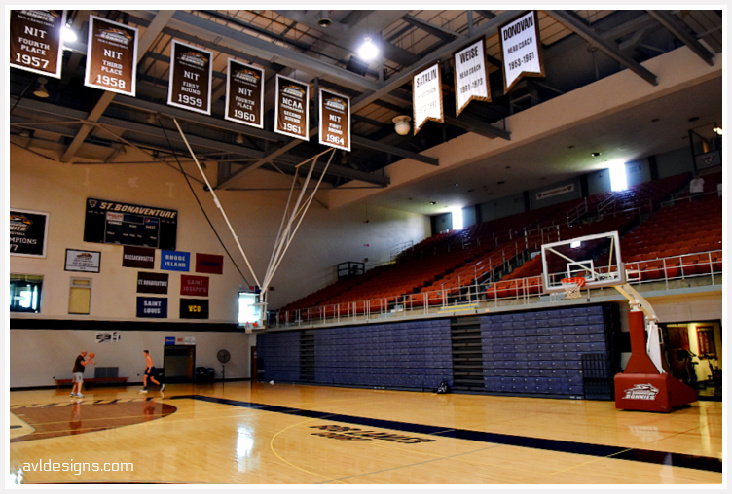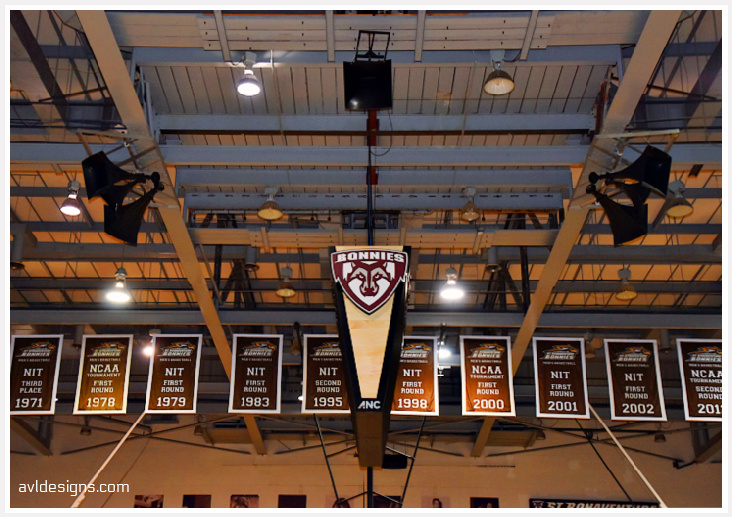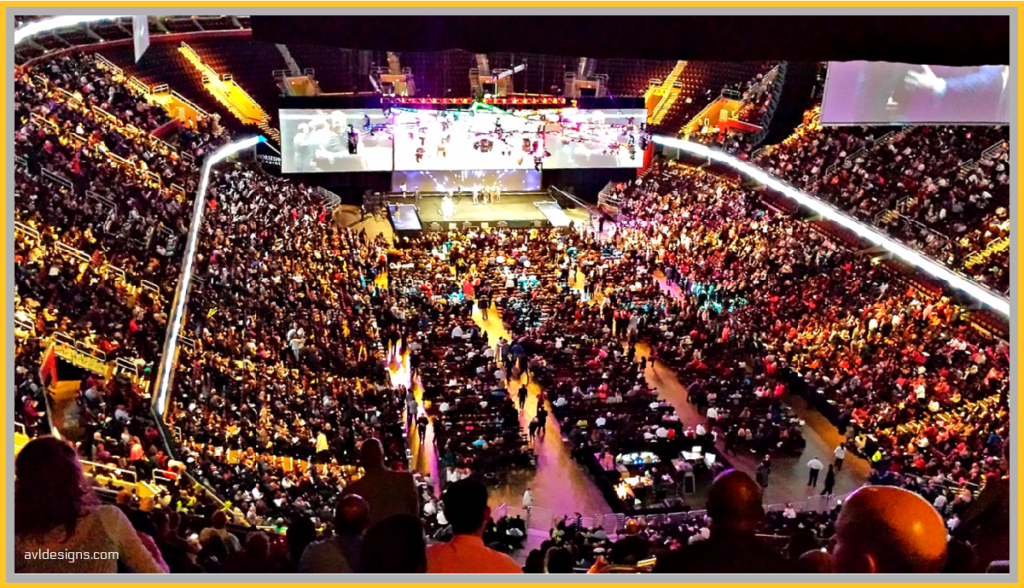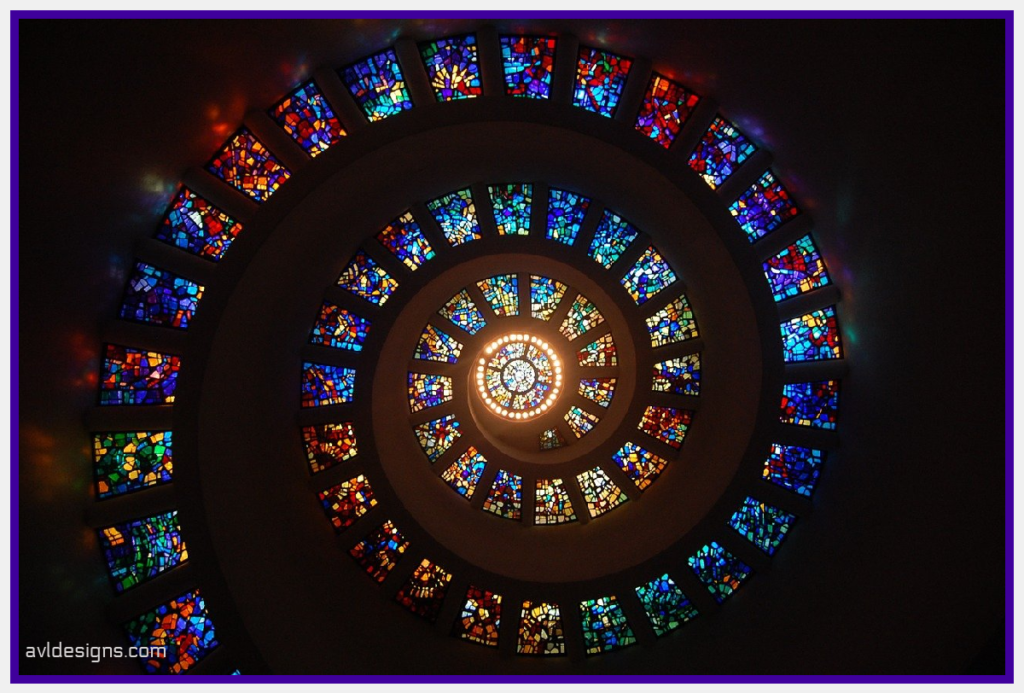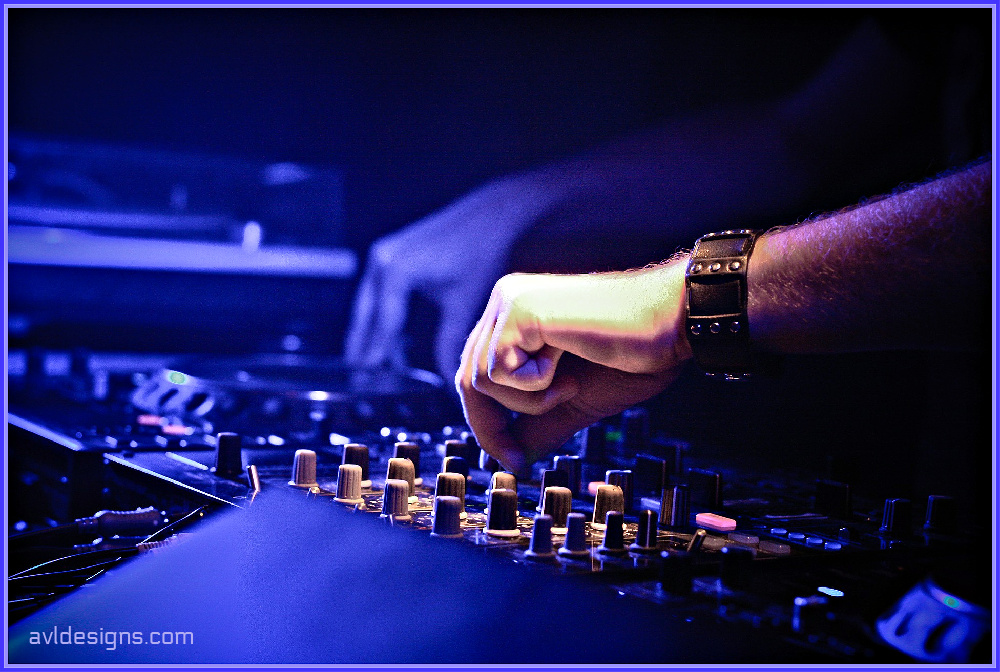When doing live sound one of the biggest issues is in determining what you are hearing from the spot where you are mixing and how that compares to the sound in the rest of the room. This may be a shock for some people, but they are not the same.
We get asked all the time to provide sound system designs where “every seat sounds the same.” Well, sorry to burst your bubble, but in a physical environment where there are walls and ceilings and seats and people and air that is never going to happen. The behavior of sound waves in a room dictates that there will be cancellations and additions to various frequencies at various locations within the room. So, knowing that, how do you work out what you’re hearing, where you mix from compared to everybody else?
Find the Middle Ground
If you are a good engineer, the reality is that you have to find the middle ground and mix from that knowledge. So how do you do that? First question that always comes up when designing a space is “where does the sound booth go?” That really depends on how the sound will be generated in the room. Let’s just say you have a left-right semi-stereo PA* but let’s just say you have that left-right PA and you’re really mixing dual mono, and we have a video on our YouTube channel you can look at to understand that.
*Stereo is a separate issue. We can talk extensively about why that doesn’t work very well in many venues, at another time.
Windows filter frequencies. Remember that!
And my answer is always the same. You want to be on-axis with one of the loudspeaker arrays, ideally not under a balcony, not in a balcony, and definitely not in a control booth with a window. Windows filter frequencies. (Another discussion on that, at some point.) But the reason you want to NOT be on the center line of the room is that the center line of the room never sounds like most of the seats in the room.
Now, there are the typical architectural issues where some architects really do not want things, like booths, off to one side or the other. You do not have to be far off the center line, but you do not want to be exactly on the center line.
*If you want to have an idea of how you are mixing if you happen to be fortunate enough to have a true left center, right fully stereo PA, (which is relatively expensive and hardly ever happens in most venues,) then you can be on the center line of the room and it starts to have meaning.
What are you hearing right now, where you are?
To help alleviate those variations we always recommend a centrally located subwoofer system. And that tends to even out the bass response in the room to a degree because you don’t get the cancellations between two widely separated low frequency sources, but you do still get cancellations from reflections in the room, cancelling (or boosting) the bass response from the center location.
Now, that center location can be on the floor if you have a place to put it like under the stage. But that tends to be kind of offensive to the people in the front seats, even though it tends to have more impact for people who like thumpy bass like that.
We tend to put the subs in the air because it evens out the response to the majority of the room and it is not as loud to the front rows.
Most often we use cardioid subwoofers to prevent sound from being generated back onto the stage. But when they are flown the way you arrange a cardioid subwoofer will be a little different than it is when it’s sitting on the ground. That is a subject for another discussion.
So, now you have a center subwoofer and a left-right system, and you are sitting off to one side in the room, not severely, but kind of off to the side. Next, put on some program material and walk the room, paying attention to how it sounds around the room.
Maybe take some frequency response measurements with an FFT. If you happen to have one, then you walk halfway down the room, staying on axis with the PA. Then you go down further to the front and you kind of take note of what am I hearing in these different locations? What’s different? What’s the same? And then, once again, it would be kind of nice to take frequency measurements in those locations. Now go to the center line of the room (If there happened to be seats there, as opposed to an aisle, which there always should be an aisle).
You never really should have seats in the middle of the room. I say that a lot is because so many things are done badly in rooms, once they are done, you cannot change them. But anyway, go to the center line of the room and listen, and take your measurements.
Next Step?
Next step? Then you go to playing games with turn off the other side of the PA. So now you’re listening to it with all of the out of phase information from the other side of the system off. So, once you get all this information and let’s say you’ve taken frequency response measurements and you notice that you’ve got a roll off in the back of the room because they didn’t put any delay speakers in to fill out frequencies for you.
What does that mean to how you mix? You realize there’s a bass boost in some locations there’s bass lacking in other locations will, first thing you have to do is think, where am I mixing from? What am I hearing? Is it an average seat? I’ve been in rooms where the mix position has a bass null to the point where you think there’s no bass and people in a lot of other parts of the room are being thumped into the ground.
So, first you take a whole bunch of notes. Then you have to put that intelligence to use. You process it by saying “Okay, I’ve got a high-frequency, roll-off starting at two kHz at my location. That is, you know, two dB per octave. Well do I want to hear a lot of high frequencies in my booth? Probably not. So how do we get an idea of what the rest of the room is hearing?”
So, if you’ve taken other measurements and you do some tricky stuff, you can throw some in-ear monitors and time-delay them on your console. Assuming you have that option to synchronize with the PA, find a level that is reasonable to the middle of the room and start listening to your mix that way during the show on and off to check your frequency balance and remembering that, “Oh, I’m in the back.”
Setting up EQ for a PA System
Note – First you have to EQ (normalize) your PA. Let’s talk about setting up EQ for a PA system in a typical room. There are a lot of methods people use. Some people use analyzers. Some people use various types of listening.
So let’s talk about listening first. If you are going to use program material to listen to a PA, (which I think is a really good idea,) you need to have a selection of program material that you know very well. It should be music that you have listened to on reference headphones and/or reference monitors.
Studio Reference Headphones Are Essential!
The type of headphones that many people own will not work for this task. You really need to have studio reference headphones, and there are quite a few of them out there. Make sure that you have a really good pair. They will cost upwards of $300.
Next, buy good program material and learn it. It needs to cover a range of frequencies and genres to ferret out PA problems. What you want to do is get to a location in the room which is within the direct field of the loudspeakers. In most venues, that means you are probably going to be on axis within no more than 30 feet from the PA system. Now, put on some reference material that you know and listen. Fix the anomalies in the PA based on what you are hearing in the location in comparison to how these songs sound on the reference phones.
Now, one of the problems is if it is stereo reference material and you’re in front of one of the arrays, you’re going to have to mix it to mono and certain stereo sources get a little weird when that happens. If it is a true stereo mix, you probably are going to have to stand in the center of the room within the direct field and do your EQ of the entire system from there.
Get the PA EQ’d to the point where the various program material sources you are using sound normal on the PA. There are no excessive frequency problems anywhere. It sounds as good as you think you are going to get.
Now you start walking back in the room and see how different it sounds in other locations. And, at that point, you put on some headphones in the back of the room and make sure that the direct field of the PA sounds as much like the same songs in the headphones.
Congratulations! Your PA is normalized.
Congratulations, now your PA is normalized. You can take an analyzer and you can play with all sorts of frequencies, but the general musicality of a PA is best determined with program material, as long as you use selections of high quality.
Those selections should be well-recorded, preferably not highly reverberant, recordings that you can listen to in the room to get a real sense of what the PA sounds like to the point where it references to your headphones at the console. That way, when you put on headphones during the show to check the mics further up in the room, you will get an idea of what those people may be hearing because it actually is a reference. Taking the time to be that precise means something.
Next apply what you learned about your mix position compared to the average seat in the direct field in the room. “It should sound kind of dull and not very sibilant because that’s where I’m sitting. Same thing with the bass response. If I know I’m sitting in a phase null, I walk out of the booth once in a while, or just train my ears and say, “Hey, I’m not going to hear bass, but everybody else is.”
It is also super helpful, if you have the option, to put a measurement mic somewhere in the room where you can actually check the frequency response in an average seat during the show — but that isn’t always possible. The real issue is deciding how you listen from the location you are in.
What about extreme conditions?
Now, if you are in a really extreme situation, and I’ve been in these, let’s say you’re mixing an event where the audience is participating. Like let’s say it is a church kind of event and you have people all around you clapping and clapping creates massive amounts of 500Hz – 4kHz noise…
…if you are in that environment and you have people all around you making noise, or if you are in a rock and roll show where the whole crowd is yelling and clapping and you are in the middle of that, well, you really should not be mixing with your ears. It will not work because the people closer to the PA are going to be hearing a lot more of the PA than you are.
You should also use a sound pressure meter and preferably an FFT capability at the console to keep track of how loud the mix is and what the frequency balance looks like.
It’s also really helpful, if you have the option of putting a measurement mic somewhere in the room where you can actually check the frequency response in an average seat during the show, but that isn’t always possible.
The real issue is deciding how you listen from the location you are in. Now, if you’re in a really severe situation, let’s say you’re mixing an event where the audience is participating. Let’s say it is a church kind of event and you have people all around you clapping. Clapping creates massive amounts of 500Hz – 4Khz noise.
If you are in that environment and you have people all around you making noise, you really shouldn’t be mixing only with your ears. The mix won’t work for areas closer to the PA. Those people closer to the PA are going to be hearing a lot more of the PA than you are.
So how do you hear what they hear?
You use in-ears, delay synced to the PA. You need to rehearse this configuration prior to the event, and know what the PA sounds like in an “average seat” and on your in ears.
You should also use a sound pressure meter and preferably an FFT capability at the console to keep track of how loud the mix is and what the frequency balance looks like. The FFT will be picking up all of the clapping as well, but you have to have know the overall level if you are on in ears.
If you mix loud enough to hear detail with clapping around you, you’ve probably vaporized the first half of the crowd.
If you happen to have the great fortune of mixing on a really well-designed sound system that includes main loud speakers, front fills, delay fills, and in the case of line arrays ones that are properly tuned for distance, enjoy. A well-designed room and PA can help make the mix position more trustworthy but, to be honest, in the majority of rooms that doesn’t happen. You will be forced to mix in an environment where you really aren’t hearing what everybody else is hearing, and you will have to find that reference point so that your mix is safe and secure.
If you mix monitors from FOH, how do you hear feedback? That’s another case where throwing on some in-ear monitors once in a while to check for the hint of feedback is an important thing to do.
So, if you successfully do all of these things, you will still be sitting in a bad place, probably fighting with a less-than-ideal mix, but you are not mixing for your seat. You are mixing for the average of the room and you must keep that in mind. Above all, do not try to create a CD quality mix from the location where you are situated because it’s probably not what everybody else is hearing.
/
Copyright 2021+ AVL DESIGNS INC.
