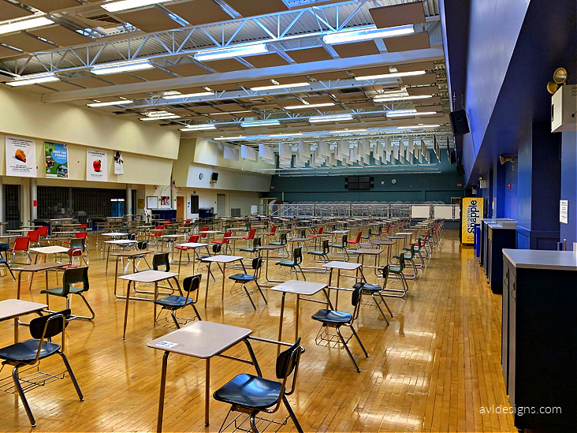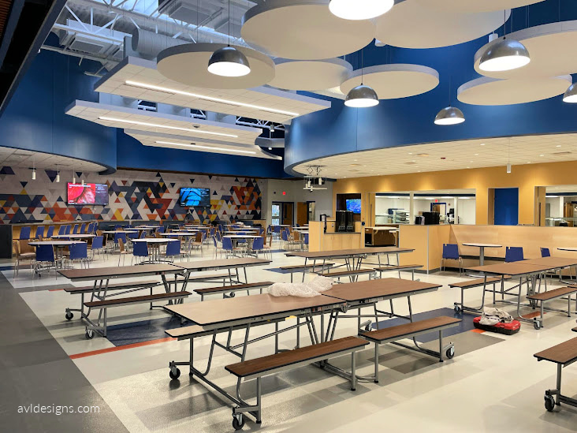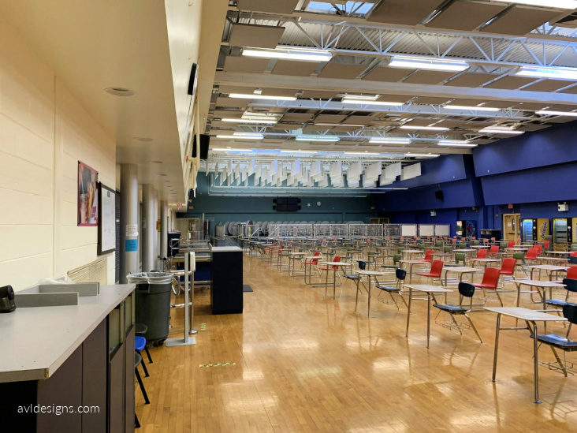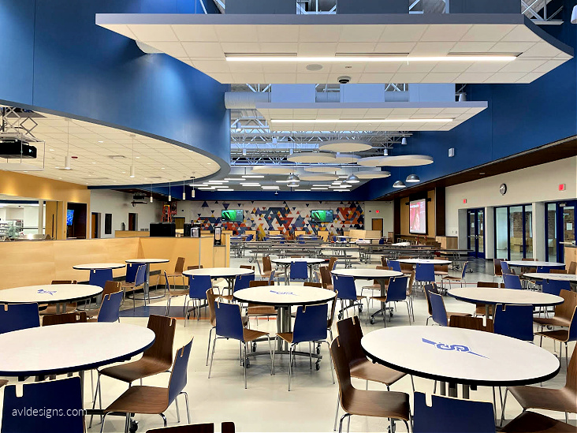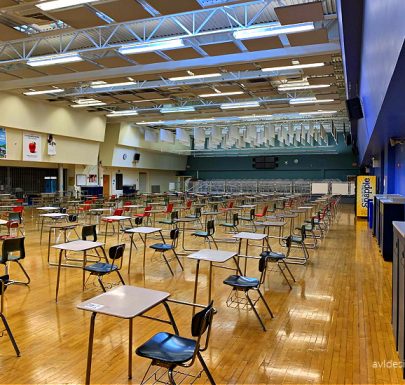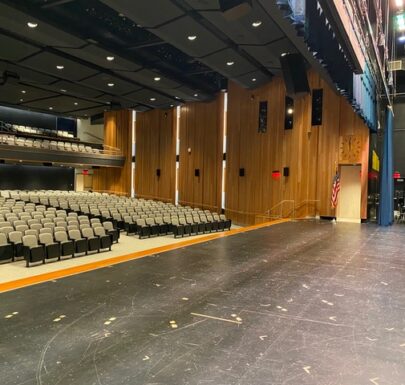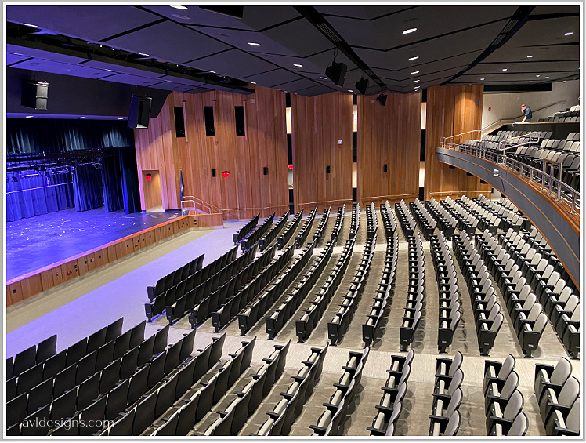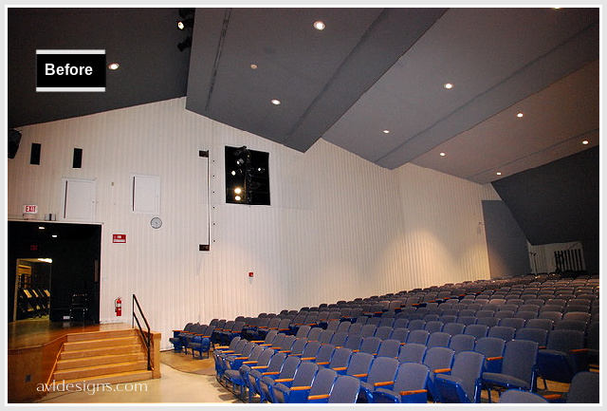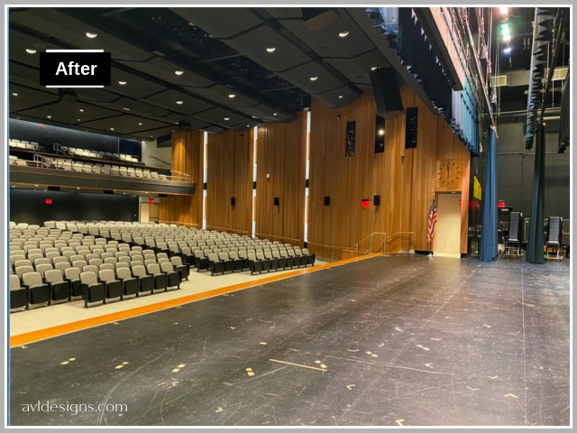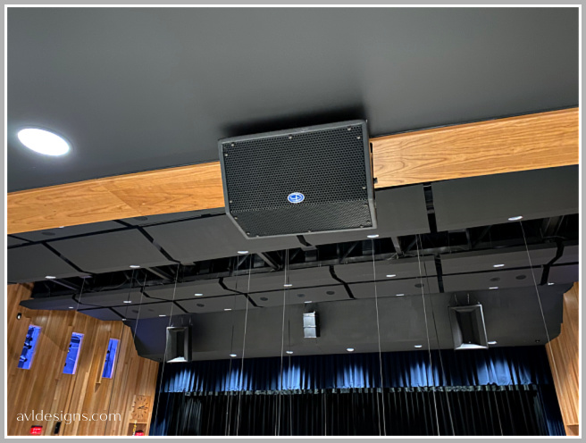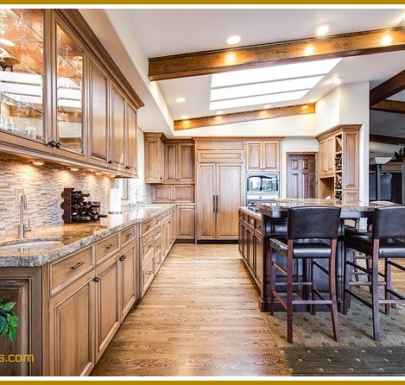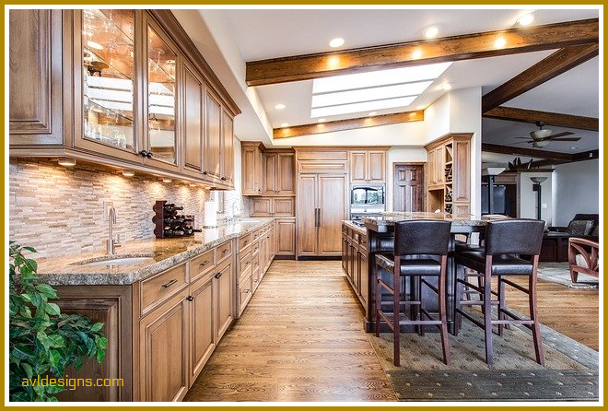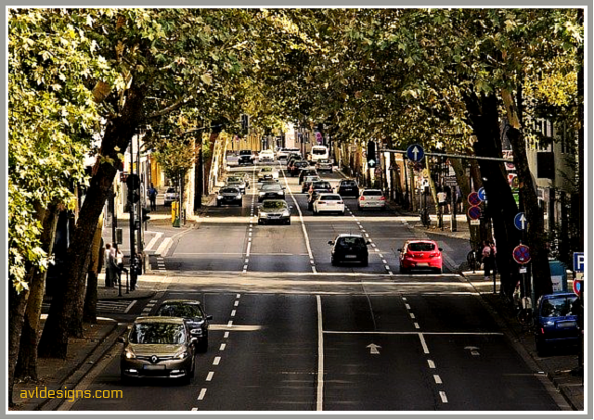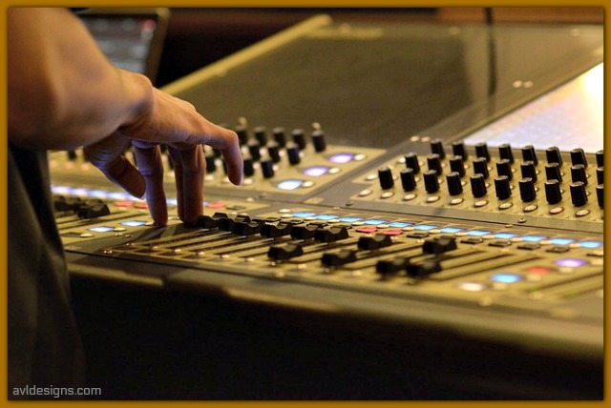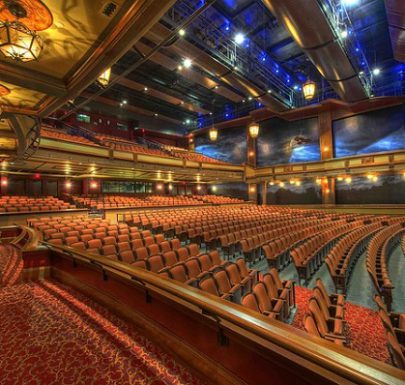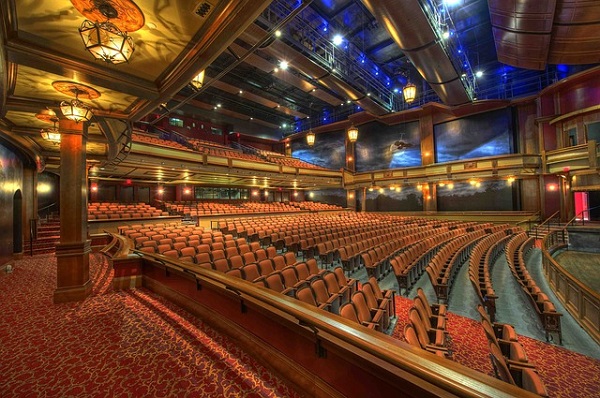Room Acoustics
When we get involved in projects to renovate auditoriums lecture halls or classrooms, one of the common complaints we hear from people is “we have bad acoustics.”
Now that statement can have a whole plethora of meanings. So, we start probing. “What exactly do you mean by ‘bad acoustics?’”
As you can imagine, the answers we get back are all over the place. Some people think their room is too live. Some people think their room is too dead. Same room! Some people think that the room has zero sound quality. There is no consistency in what people call “bad acoustics.”
There are rooms that in our expert opinion sound quite good while, in the client’s opinion, the sound quality is bad. There also are rooms that we think sound absolutely awful, but people love them.
Here is a good example: We visited a church that has an exceptionally long reverb time in the main sanctuary – way too long for the spoken word, way too long for any kind of contemporary music – yet, the members just love their acoustics. Reverb time in that room was two and a half seconds in the mid-band, which is really excessive.
The reason they love the acoustics is that they have a choral group and a big pipe organ. For that purpose, the room sounds surprisingly good with a big full sound.
It was just that the listeners were not be able to distinguish the words that the choral group was singing. That, apparently, was not a priority for them. They were happy with it just the way it was.
They wanted better spoken word, but they would not sacrifice any reverberation to obtain it. They wanted a sound system to fix it all.
We have been in other venues where the clients say they “like the acoustics,” yet the room is dead as a door-nail. Often, in those cases, the reason that they like the acoustics is that the primary use for the room is for something like lectures.
However, when they stage a musical event in that same room, it is dull sounding. That is why, when people first say they “like” their acoustics, we ask more questions. Until we know more, we cannot really trust that we know what they really mean.
So, the concept of “good” acoustics is not a standard. There are a lot of standards in the acoustical industry defining what appropriate acoustics are, but for specific uses. A room with good metrics may not be perceived as “good” at all. This is especially true when you get into multipurpose rooms that have more than one function. When the rock band gets booked into the opera house, bad things follow.
Whose Fault Is It, Anyway?
Another real misplacement of blame happens when people add to their “bad acoustics” complaints a discussion about their sound engineer. What they are really talking about is the person running it. But the problem may not be the sound engineer at all. It just could be the performance of the sound system. Or, it could even be both. Obviously, the sound engineer is the final determiner of outcome in any space where sound is being mixed but the outcome will only be as good as the design of the system, and how it works with the room acoustics.
Sound systems must be designed to work with the room acoustics, not against them. Over the years we have seen many sound systems that seem to have been designed completely ignoring basic physics, the layout of the room, the reverb time of the room, the reflections and echoes in the room. Hate to say it but they “slapped something in there” with little thought.
Is the only “good seat” where the sound guy sits?
Sometimes the “good seat” is where the sound guy sits. So, you have a sound guy who is sitting in a location mixing and he thinks he is doing a good job, but the sound he hears is completely different than the sound in the rest of the room.
So, back to the initial complaint, there are a number of things people are not understanding.
- The sound engineer needs to be located where he/she actually can hear an average (ideally) of what everybody else is hearing. Or they have to learn how to translate what they hear where they are.
- The sound system has to be designed to work with the room’s acoustics.*
*Some sound system companies, the ones that just put in speakers and install equipment without doing any kind of analysis, are not skilled enough at placing loudspeakers and tuning a sound system to get it to work well. In these situations, the sound engineer may not be the one at fault.
So, after speaking for a while with our clients about the difficulty they are having, we arrive to an understanding that…
- There is no one room condition that is going to make them happy.
- There is not a different sound system that is necessarily going to make them happy.
- It is not all the sound engineer’s fault.
…now we can talk about some real solutions.
How do we make a bad sound situation better?
When we design physical acoustics using diffusors, absorbers, reflectors, and various types of structures to guide the way that sound behaves in the room, there are limits to what can be done.
Often, there are budgetary restrictions to what can be done.
Some of the things that might work really well acoustically could be extremely costly. The cheaper ways of adjusting a room acoustically can be kind of ugly. They can look more like you have just randomly attached a bunch of things to surfaces instead of designing a space when you are doing a renovation.
STEREO
So, it can be challenging. First, you must decide what the goal is. What is the room designed for? Speech? Choral? Orchestra? Contemporary music? When you do adjust physical acoustics, you end up with one condition and that condition is the way everything renders in the room. Remember that rock band in the opera hall? …… Not a good option. Better to find some middle ground.
When it comes to the sound system, there are similar decisions to be made. Certain aspects of sound systems design conflict with others.
The idea of left and right is wonderful if you are sitting in the center of the room. Anybody sitting in any seat other than the center line will only hear some of what is on a side of the stereo pair if the sound is panned left or panned right.
If you go with a center cluster, it can be very intelligible and sound great for speech, just as long as it covers all the seats.
There are a couple of problems with using center clusters, however. One is that they are mono and one dimensional, lacking any sense of breadth. Ears hear energy from both sides of the head and the way that energy arrives to your ears gives a sense of warmth, a sense of being enveloped by the sound, which is an important part of the experience. Center clusters tend to be dry sounding. They can be very intelligible but not very musical.
Then you move up to left – center – right, which is a commonly talked about concept that most people do not really understand. In a left – center – right with stereo capability you have to maintain panning consistency so that when something is panned to the left, the entire room still hears the sound and it is perceived as coming from the left.
If your room is wide enough, which most are, there is a time delay problem with trying to send sound from the far left side of the room to the far right side of the room when the far right side of the room has loudspeakers arriving much earlier. So, the way you manage this is your center system ends up having multiple elements and becomes part of the left and part of the right with time delays applied to correct for offsets distances.
In some rooms this arrangement can work fairly well, but the setup and tuning of a system that is true left – center – right with stereo capability is not only complex but more expensive because you practically triple the number of elements required to accomplish the goal. Consequently, what most people tend to do, at least for sound systems in multipurpose rooms is a left – right system that is actually mixed as dual mono.
Comb Filtering and the Haas Effect
Most of the time you never really pan anything full left or full right, correct? You have to have both systems creating the same signal which, inevitably, will cause some phase problems. Depending on where you are sitting you will be hearing both sides of the system somewhat out of phase with each other. The effect that occurs is called “comb filtering.” When that happens, if it is done poorly the room can sound muddy.
So, it requires a lot of skill in placement of those loudspeakers. You must look at time delays to various seats in the room while trying to maintain something known as the “Haas Effect.”
The Haas Effect has to do with the arrival time of energy from two locations to a particular seat. If you are within the Haas Effect, (which various people disagree about whether it is 30 milliseconds or 50 milliseconds) the sound can still be good, even though it is coming from two locations from the same sound source. Once you get outside of the Haas Effect timing, a lot of destructive things happen, quite audibly.
This is all a simplified explanation there is a lot more going on……
So, this is the first segment regarding the basics of room acoustics/ sound systems.
/
Copyright AVLDesignsInc 2020+
Want some supplemental reading? Go to => Auditorium Acoustic Options
