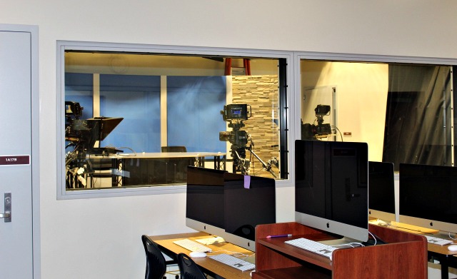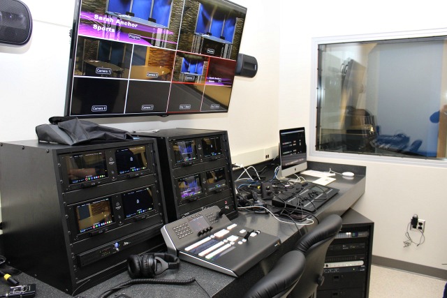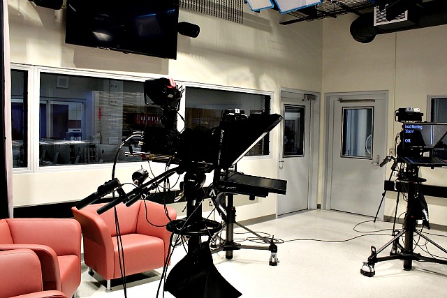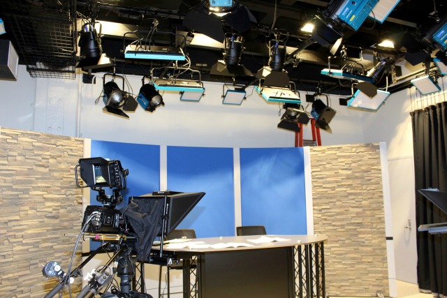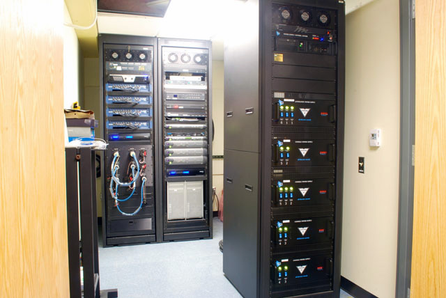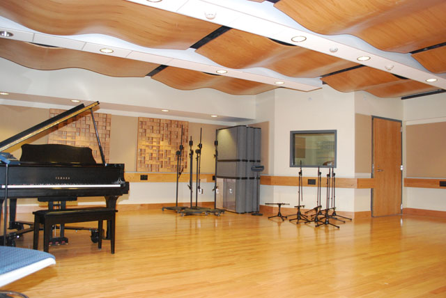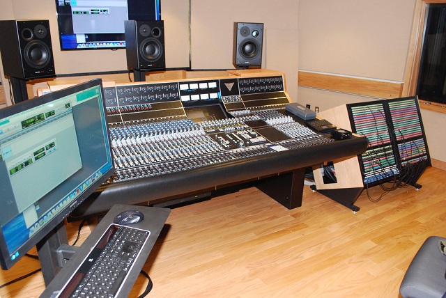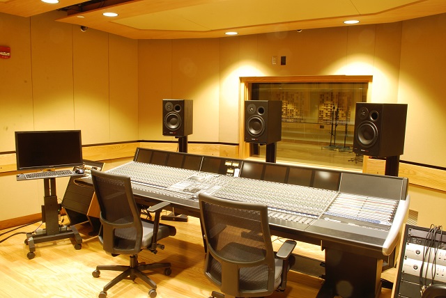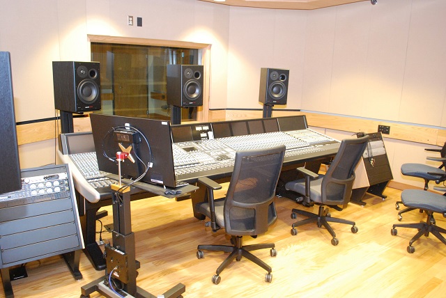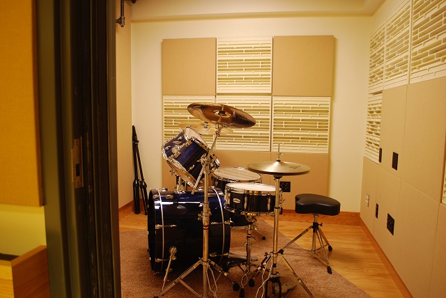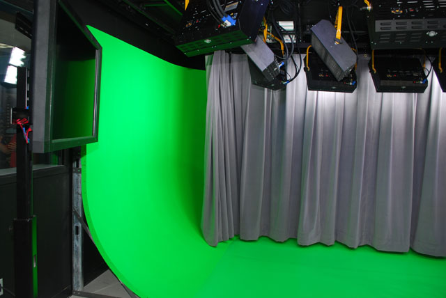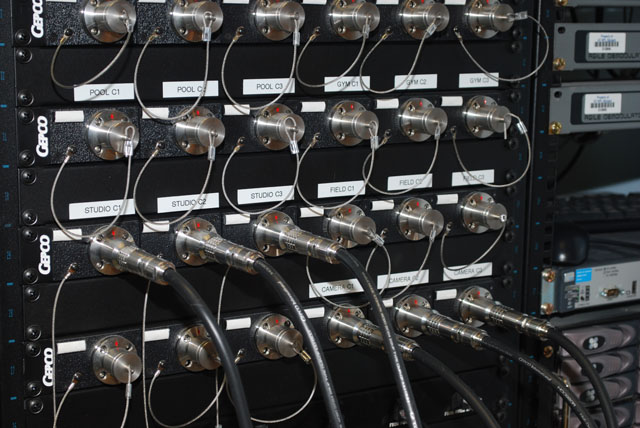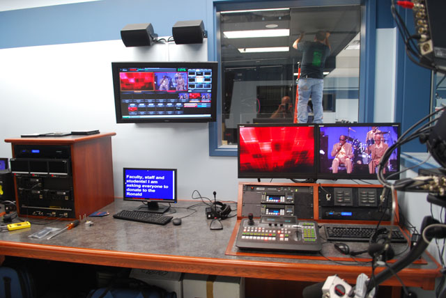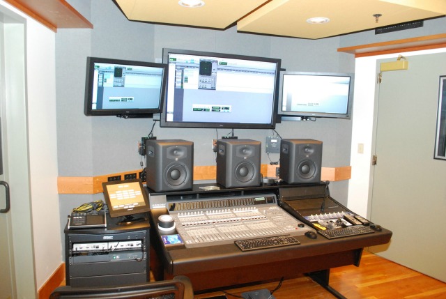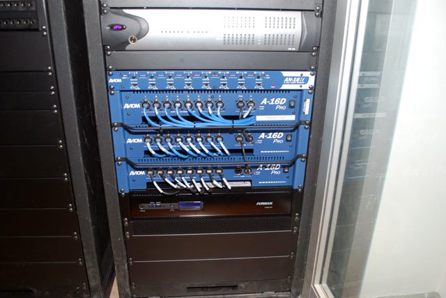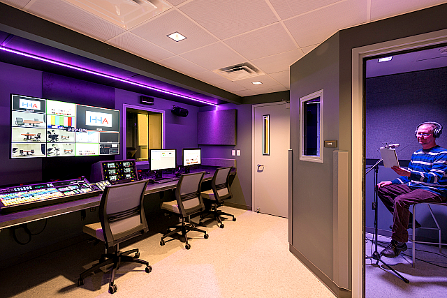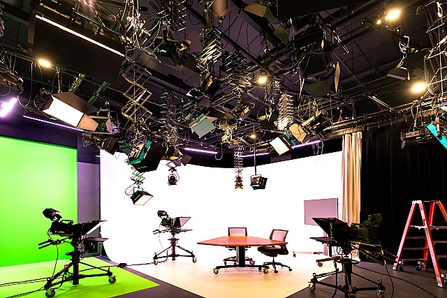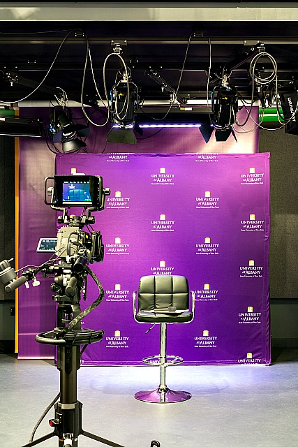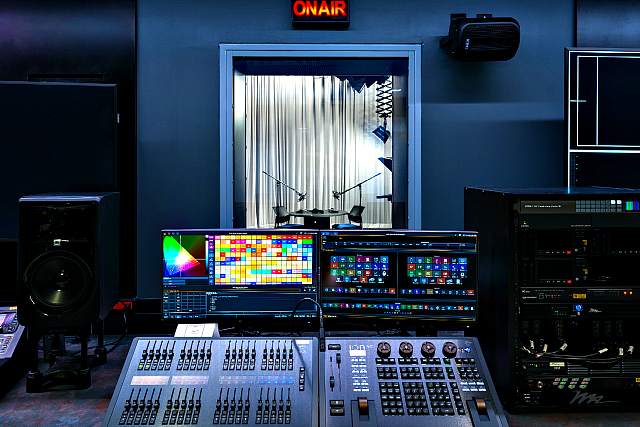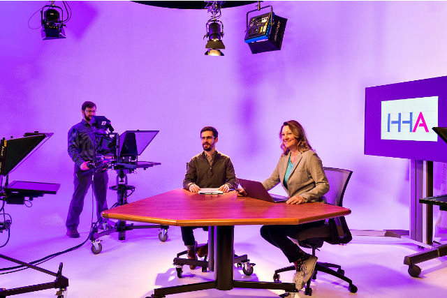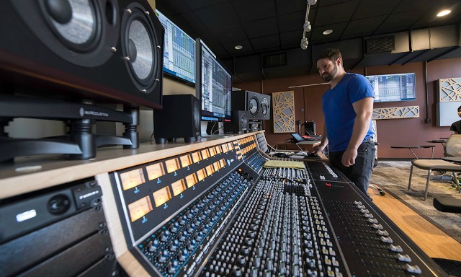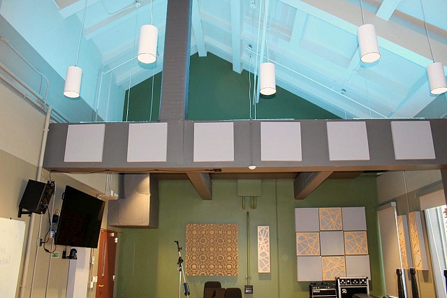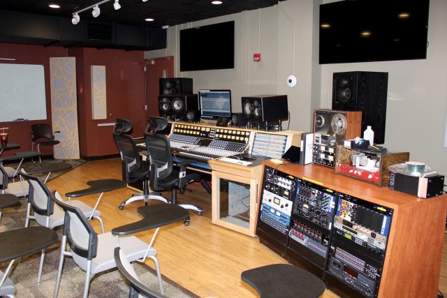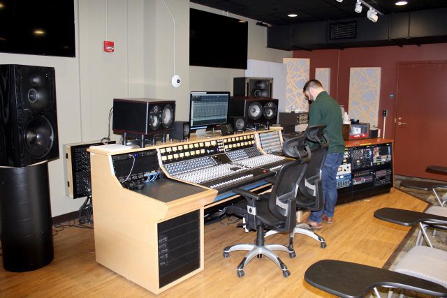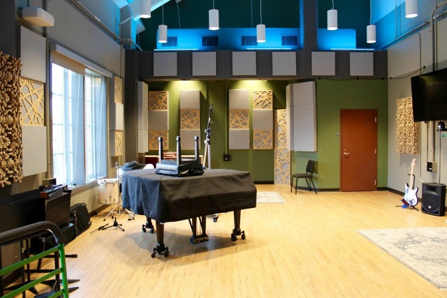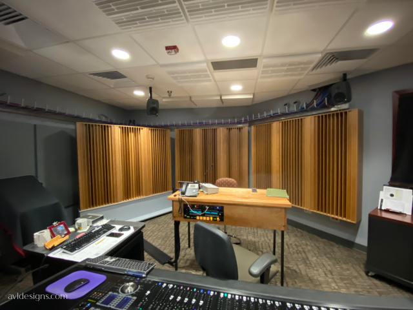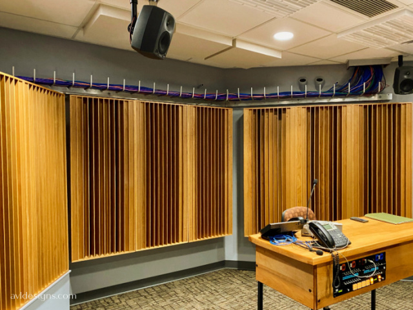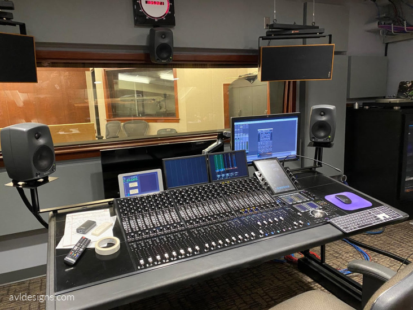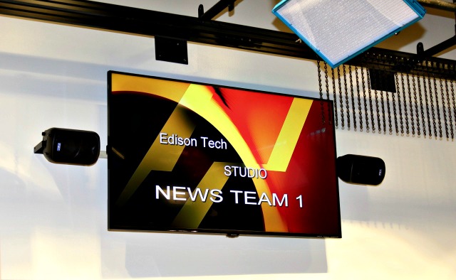
Edison Tech High School
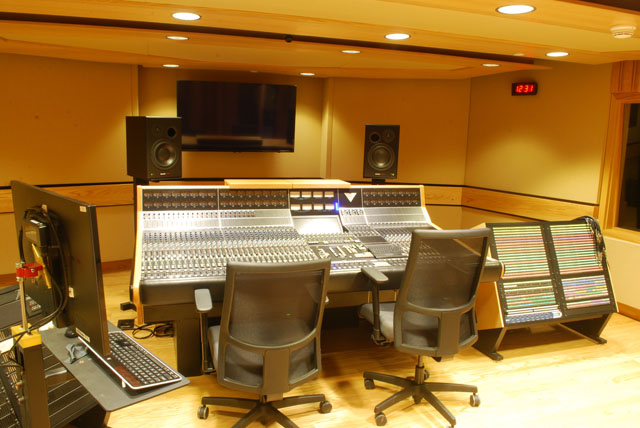
Finger Lakes Community College Recording Studios
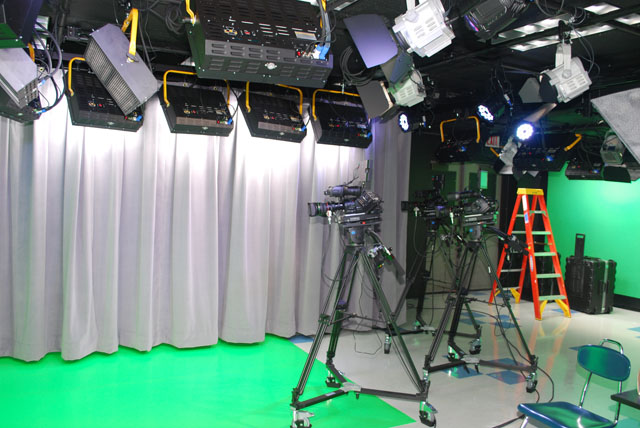
Pal Mac TV Studio
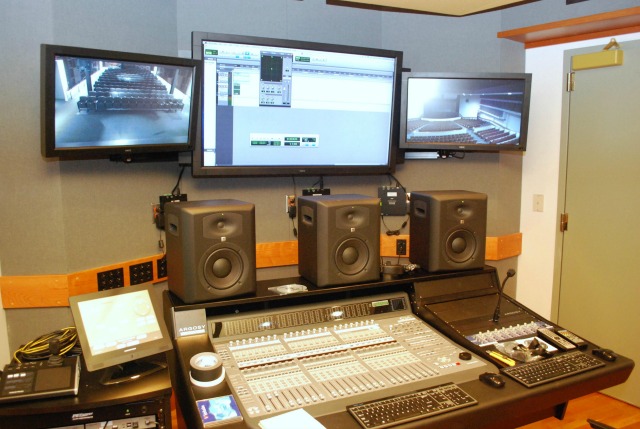
SUC Buffalo Rockwell Hall Recording Studio
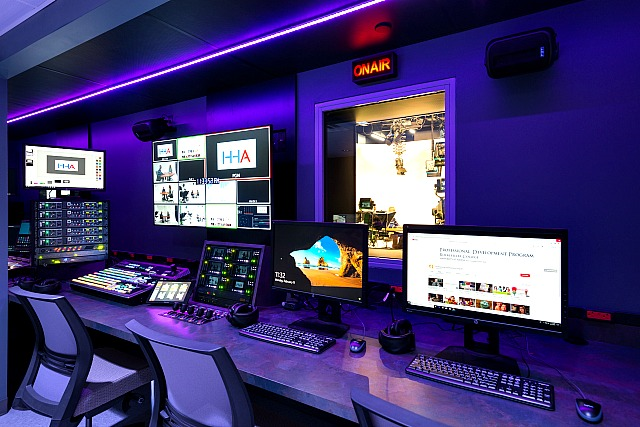
University at Albany Broadcast Studios
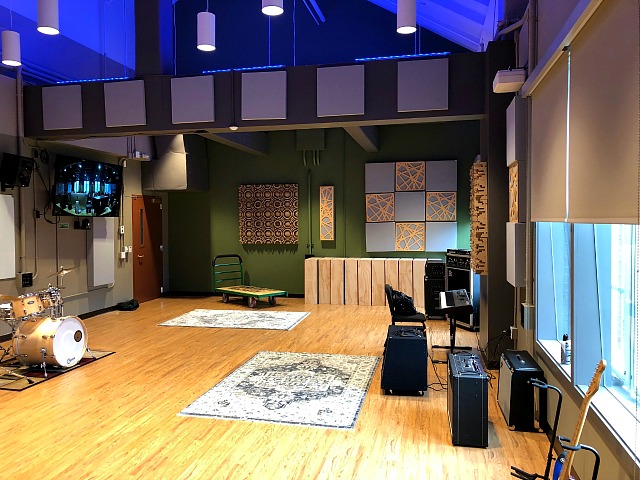
University of Rochester Recording Studio
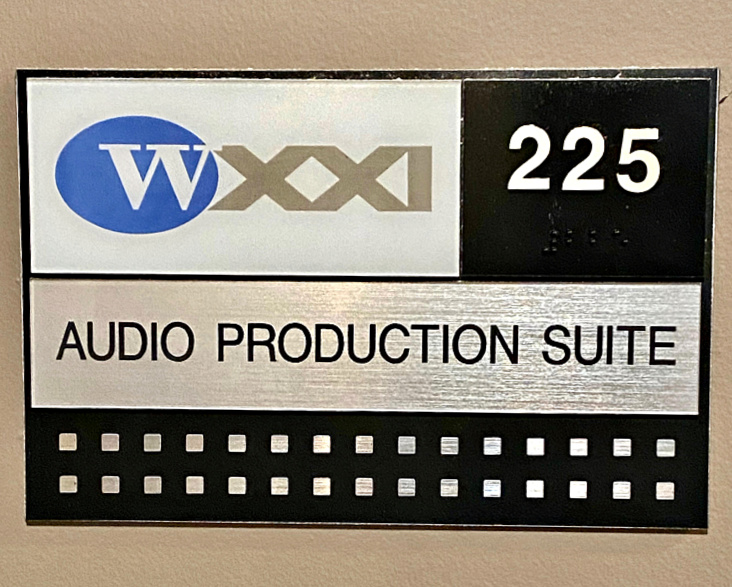
WXXI Audio Production Suite
-

Edison Tech High School
As part of an expanded program to teach high school students production in the news and television arena, Edison Technical High School in Rochester, New York has added a new 4k-capable television studio facility. AVL Designs Inc. created the design for acoustics, video systems, lighting, curtains and rigging. The soundproof studio allows observers to watch the on-camera action through adjacent windows. An attached computer classroom with video editing CPU's is available for students to edit and modify the content produced in the studio. Students also have access to portable equipment to go out and shoot live in the field. Systems include cameras and switching by Black Magic Design, lighting from Dracast and Electronic Theater Controls (ETC), and audio from Midas. The editing computers are Macintosh I Macs. -

Finger Lakes Community College Recording Studios
FLCC has a long-standing and well-respected audio recording program. Their existing studios were in need of an upgrade to correct mechanical noise and other issues. The college decided instead to pursue new studios to be located in an existing cafeteria space. The challenges acoustically were considerable due to the potential for overhead noise from labs. Design was complicated by low structural heights and column locations. The Facility was designed as state of the art with automated API and SSL consoles, data linked in ear monitor systems, and flexible signal routing systems. Key Elements Acoustic Isolation from the overlying classrooms and labs Acoustic Isolation of multiple live and recording spaces. Mechanical Noise Control Cabling and Communication systems -

Pal Mac TV Studio
AVL was contracted by the Palmyra Macedon School District (PALMAC) to design new television studio facilities to allow both studio shooting and on site sports shooting live to air. Distances between the various sports venues (football field, gymnasiums, pool) and the studio exceeded 1500 feet. A fiber optic solution needed to be adopted to manage the long distances. Another requirement was to allow for on field live post game interviews with IFB fold back to the talent so they could hear prompting from the studio as well as confidence monitoring of the microphones in use. This was accomplished with digital audio connections from the studio to the remote locations with Aviom remote controls on the field end. Digital Fiber Optic Camera systems Green Screen 3D Studio with Hard Cyc Green Screen Weather Set Teleprompters and Confidence Monitors Live Sports Graphics Offline GFX Broadcast Pix Switcher Studio Pipe Grid and Lighting control Audio including IFB Fiber optic connection to multiple venues with IFB and remote monitor for cameras Building wide IP distribution Direct connection -

SUC Buffalo Rockwell Hall Recording Studio
AVL was tasked with providing a recital hall with excellent acoustical qualities within an existing building that posed significant challenges. Additionally, we were contracted to design a connected recording studio that would allow events in the Ciminelli Hall and the larger performing arts center within Rockwell Hall to be recorded. Details of this extensive SUC Buffalo/Rockwell Hall/Ciminelli Recital Hall project can be found under “Recital & Rehearsal Halls” on this website. -

University at Albany Broadcast Studios
AVL Designs Inc. was contracted to provide acoustical, audio, video, lighting, and rigging design for SUNY Albany’s media facilities video studios. There are two primary studios each with multiple shooting areas. A combination of ground cycs, green screens, curtain backdrops and photo backdrops support the ability to move a variety of projects through each space daily. For more details on the project=> https://avldesigns.com/u-albany-video-studios/ -

University of Rochester Recording Studio
AVL Designs Inc. was contracted for acoustical design as well as creating an infrastructure for equipment to be added at a later date. Working with SWBR’s architect and their structural engineer, we had to find a way to assess what options we would have for controlling transfer between floors. A floating slab system was designed but it was being installed upon a substrate that was not the standard for this type of system. Utilizing custom software, an estimate of field STC for this assembly was derived. Walls were designed to isolate the live room from the main control room as well as from hallways and adjacent mix suites. High STC doors from industrial acoustics corporation were selected for all of these spaces as well. Final field tests confirmed that the floor to floor isolation was within two decibels of design standards, which with a custom assembly is exceptional. Mechanical noise in the spaces needed to meet very low levels, in the RC 20 range. We also had to make sure duct runs and conduit did not create sound breaks in the wall construction which was designed to high STC levels. This required specialized mechanical design and electrical. Our AV design team worked with mechanical and electrical engineers from Bergmann Associates to achieve the desired results. The university has since outfitted the spaces with their own equipment and have installed wiring to the infrastructure that was designed in the project and the project went online very recently. -

WXXI Audio Production Suite
WXXI TV reached out to AVL Designs Inc. to design the interior acoustics and assist with noise control in their product 225 control room. They had recently purchased an AVID S4 Yukon console for the suite and wanted a control room that provided a better mix environment. The space is an unusual shape with some features that cannot be changed. The oddly trapezoid room with one glass door to the side of the mix position, and a large window to the live room that could not be relocated, was limited in height. It also had an electrical panel that could not be covered for code reasons. The first order of business was HVAC noise control. The background in the space was NC 40+. Ductwork design was what you see in office spaces, not studios. Working with their mechanical contractor we determined to enlarge ducts, change diffusors, move VAV’s, and control velocities. The result ticks in at NC20. The new space was to have a mix position and a client listening position in the rear of the space, where it narrows considerably in a “V”. To even out response, we determined to use high order quadratic diffusors on the back wall. An electrical panel presented a problem. It could not move and had to be accessible. Some of the broadband quadratic diffusors were designed into a custom designed rolling cart. This allows them to go over the electrical panel but be legal as they could be moved. This allowed matching the rear sides of the space with broadband diffusion. GUD high frequency diffusors on side walls and the ceiling over the mix position to enlarge the mix image area back to the client desk. The sound at the client desk is just as linear and only down in level by 3dB from the main mix position. All products were from Real Acoustix. Due to the door location and the “V” in the rear of the room, typical placements for bass traps were negated. We decided to use bass traps within the celling system, a bit unusual but it worked. Overall response is very linear, and only two subtle filters were used to final tune the Rogers LS3 main speakers.

