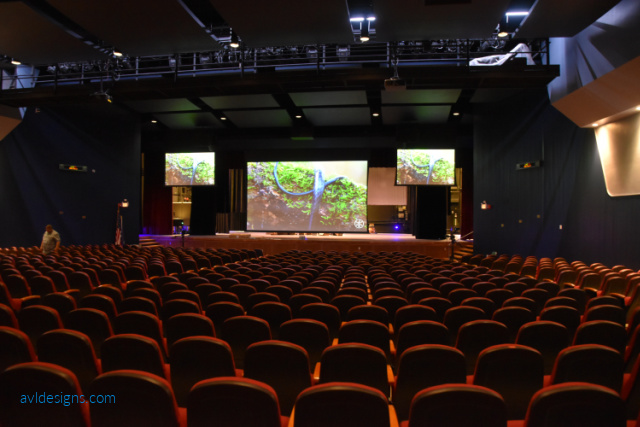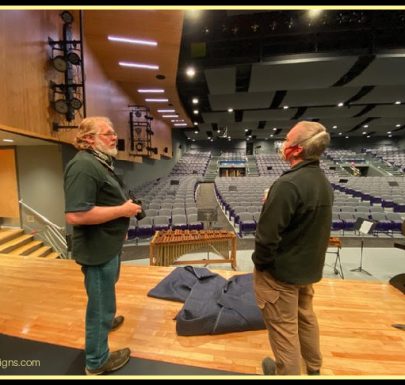
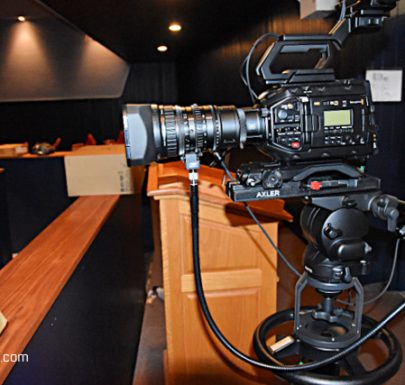
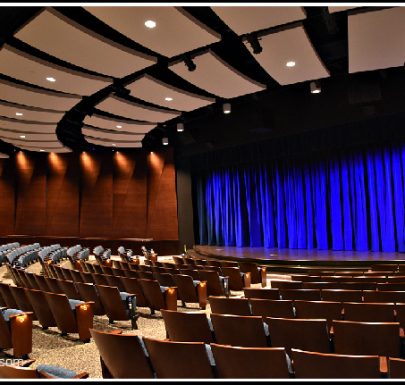
Canterbury Woods Performing Arts Center
The newly opened Canterbury Woods Performing Arts Center is part of an extremely busy senior citizens community in the Buffalo, New York area. This distinctive facility can offer a broad variety of live shows to their residents far beyond what they were able to do in the past. Formerly, they did not have a true performing arts space of their own, limiting what was possible. The design objective was to provide them with a much more flexible high-tech performance space thus enabling them to bring in more interesting shows.
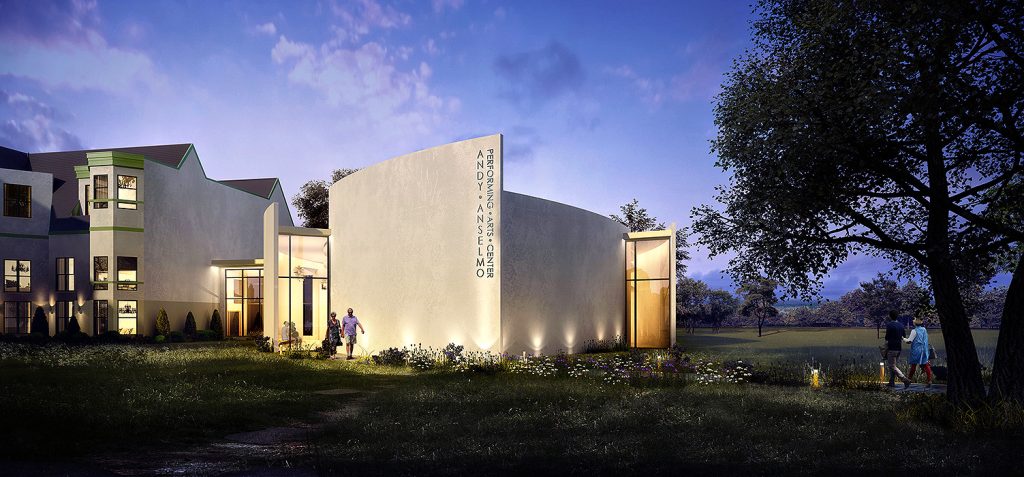
If you hear someone say that this space is masterful, believe them! During the design-phase of the project, we affectionately called it “The Egg” inspired by the unique shape devised by the architect. At first glance, The Egg was going to be difficult to work with but we did and the end result has proven to be truly spectacular!
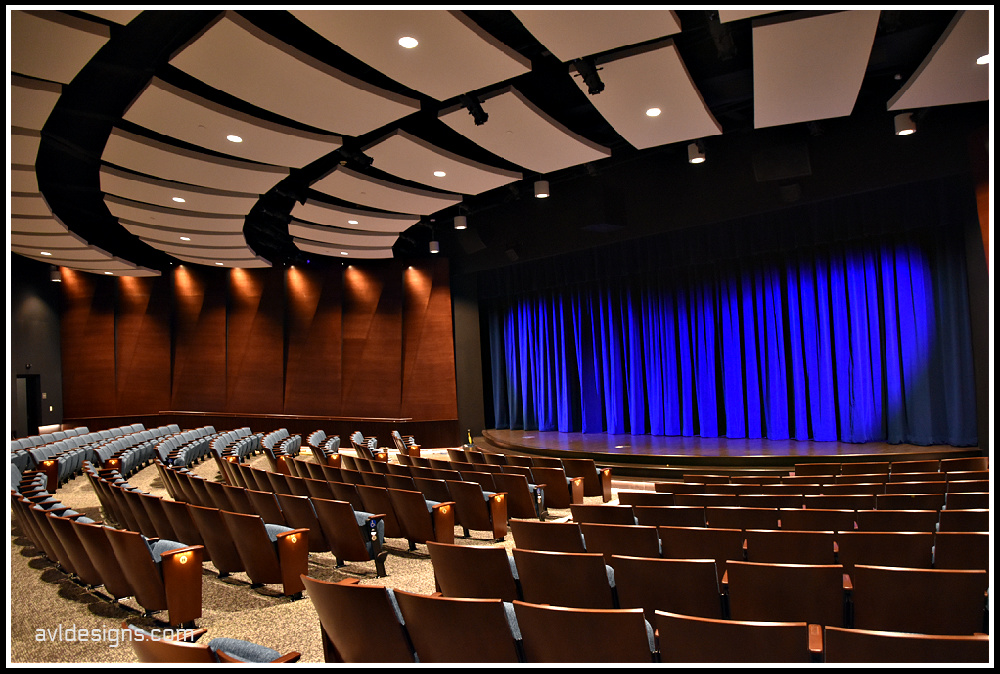
Acoustically, the challenge was to not allow the curves to generate echoes and other focused sound effects within the room. This was done with a variety of acoustically diffusive hard panels on the sidewalls and absorptive panels on the rear walls, working in conjunction with ceiling clouds to prevent focused energy and provide a good speech intelligibility into the seating area.
The room is comprised of several types of systems:
- Audio: In order to be user friendly for the visiting performance groups, we incorporated a versatile digital audio setup with the capability of bringing in analog audio consoles and/or guest digital consoles that can tie in directly to the systems. Now any group coming in can use the in-house Allen and Heath systems, or it will work for them to be able to use their own.
- Lighting: This is all LED color changing and incorporates a variety of fixtures for a variety of purposes.
- Rigging: There is a dead-hung stage rigging system, including a motorized main curtain that closes across the curved front of the stage.
- Video: The room incorporates high-definition video projection, cameras, and other systems.
All of the systems are expandable. The original design incorporated a larger inventory of virtually everything, but budgets are budgets and we had to get it operating at a much lower cost. That is the mark of a quality theater consultant, if we do say so ourselves. We strive to get the best for our clients within necessary budgetary constraints. The final result has been the creation of an enormously enjoyable performing arts venue! Go over to their website and take a look! Canterbury Woods Performing Arts Center
Copyright AVL Designs Inc. 2023+
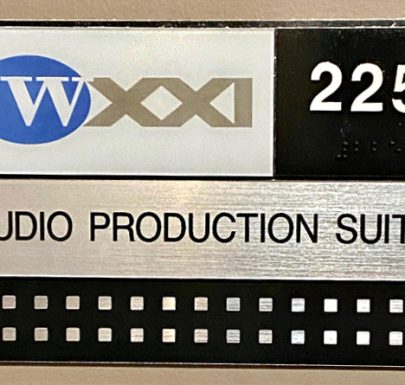
WXXI Audio Production 225
WXXI TV reached out to AVL Designs Inc. to design the interior acoustics and assist with noise control in their production 225 control room. They had recently purchased an AVID S4 Yukon console for the suite and wanted a control room that provided a better mix environment.
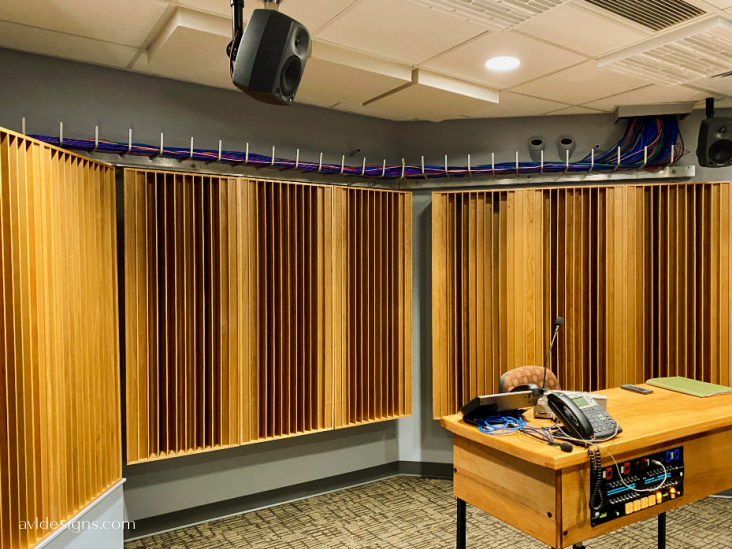
LIMITED HEIGHT The space is an unusual shape with some features that cannot be changed. The oddly trapezoid room with one glass door to the side of the mix position, and a large window to the live room that could not be relocated, was limited in height. It also had an electrical panel that could not be covered for code reasons.
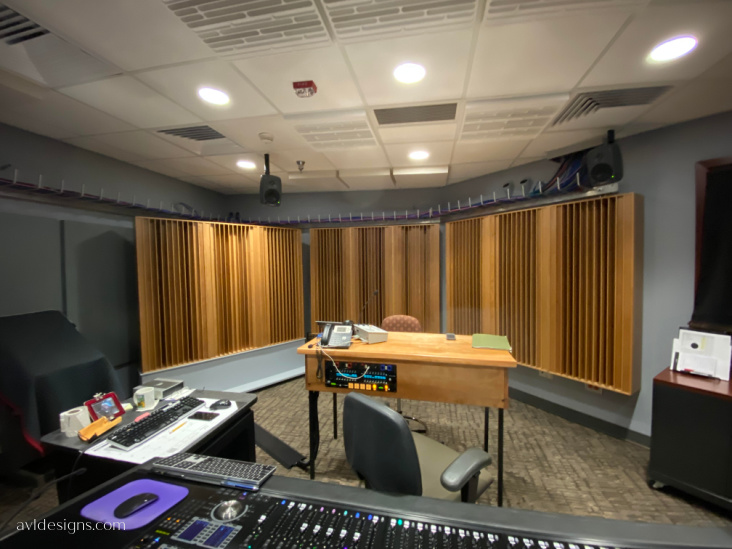
NOISE The first order of business was HVAC noise control. The background in the space was NC 40+. Ductwork design was what you see in office spaces, not studios. Working with their mechanical contractor we determined to enlarge ducts, change diffusors, move VAV’s, and control velocities. The result ticks in at NC20.
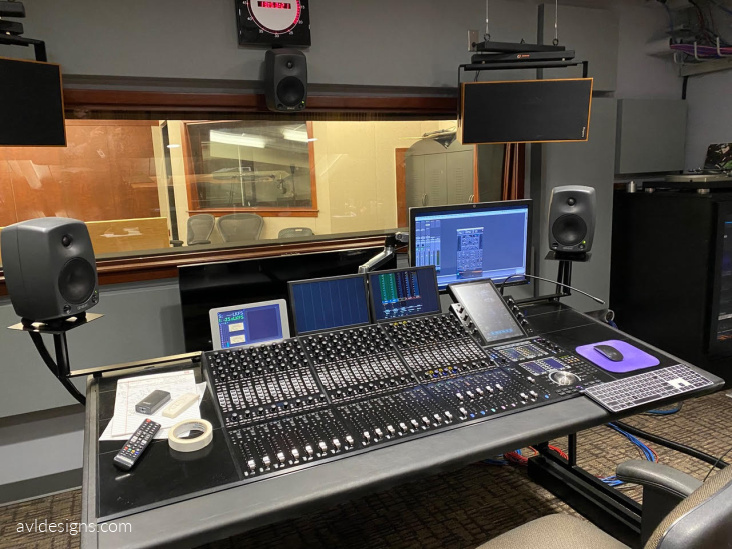
LAYOUT The new space was to have a mix position and a client listening position in the rear of the space, where it narrows considerably in a “V”. To even out response, we determined to use high order quadratic diffusors on the back wall. An electrical panel presented a problem. It could not move and had to be accessible. Some of the broadband quadratic diffusors were designed into a custom designed rolling cart. This enables them to go over the electrical panel but be legal as they could be moved. This allowed matching the rear sides of the space with broadband diffusion.
GUD high frequency diffusors on side walls and the ceiling over the mix position to enlarge the mix image area back to the client desk. The sound at the client desk is just as linear and only down in level by 3dB from the main mix position. All products were from Real Acoustix LLC. Due to the door location and the “V” in the rear of the room, typical placements for bass traps were negated. We decided to use bass traps within the celling system, a bit unusual but it worked. Overall response is very linear, and only two subtle filters were used to final tune the Rogers LS3 main speakers.
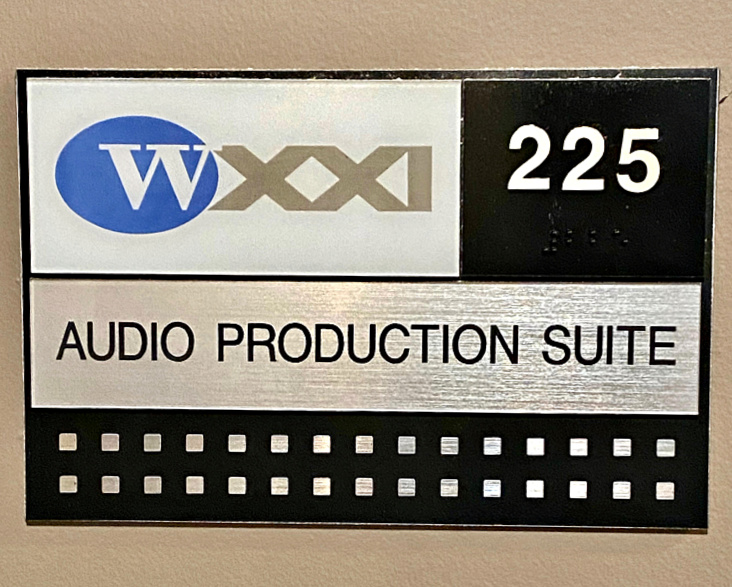
NOTE: Most of the install was done by in house WXXI audio engineers. Andrew Croucher and his team did a spectacular job on this mix suite.
- Andrew Croucher – WXXI
- Paul Houndt – Carpenter (Contractor)
- Greg Carter – WXXI
- David Lot – WXXI
- Russell Roby – WXXI
- Bryan Agnello – WXXI
- Ruth Watson – WXXI
Do you know we are on YouTube? Stop by. Subscribe and you will be notified when new videos post.
Copyright AVL Designs Inc 2022+
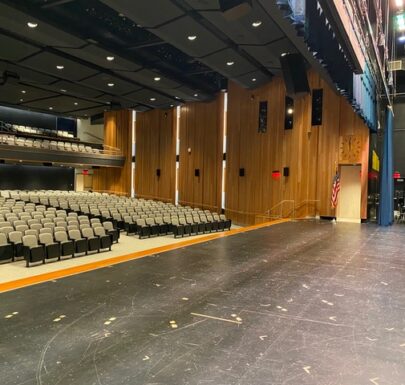
Liverpool Central School District
AVL Designs Inc. first became involved with the Liverpool Central School District in 2007. We were asked to investigate echo problems in their auditorium. When someone would play a snare drum or any other percussive instrument on the stage, you could hear 7 to 12 discrete echoes that were hard to miss. It was like bang…… bang, bang, bang, bang, bang, bang, bang. Of course, this was a problem. The echo occurred in certain areas of the room, not every area of the room, but it was so noticeable that this defect got in the way of most musical performances.
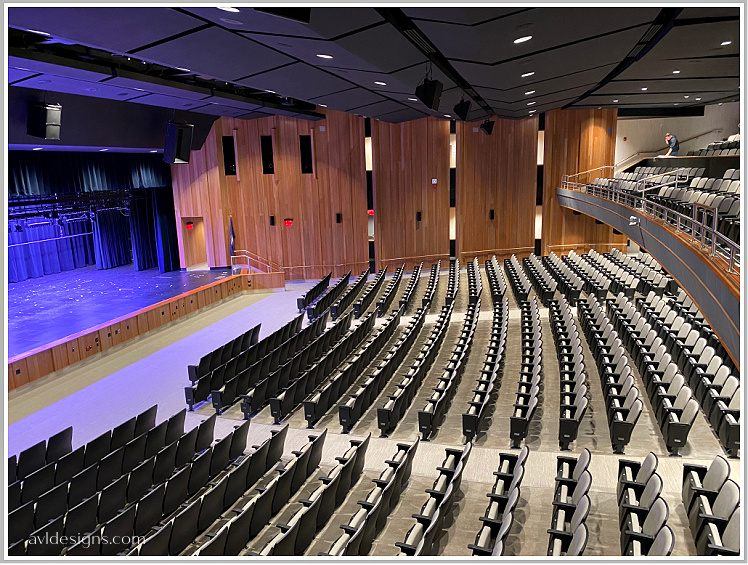
We corrected this by testing the space and then placing specific acoustical panels on sections of ceilings and side walls, effectively eliminating those echoes. When you add absorption to a room, you lose some of the liveness. It is an inevitable trade off when getting rid of the echoes. You lose some of the reverberation.
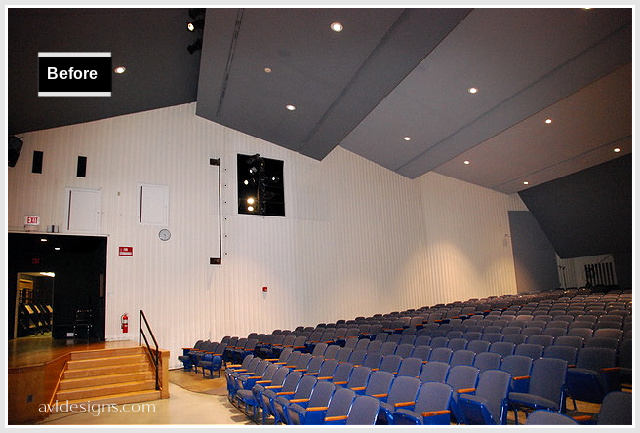
In the process of time, we talked with the school district about other corrections that were available in the realm of electronic acoustics, which we have done successfully for other schools. After meeting with the music department, we decided to implement an electronic acoustic system in the space. Due to budget constraints, it was ceiling installation only. No side walls, no stage shell, but it was designed to allow a much more immersive sound quality for certain kinds of music.
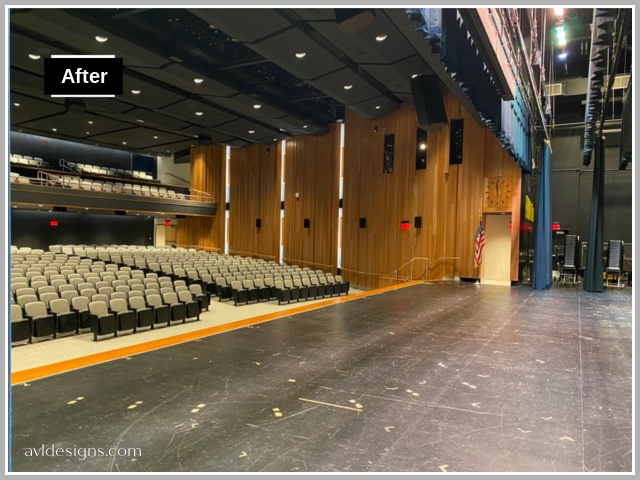
The room was lacking low frequency response. The reverb time was around one second in the midrange, and it needed the ability to go to higher reverberation times for certain styles of music and types of theatrical performances. Once the system was installed, the school was thrilled. They were so enthused about it that they became a major proponent of this technology, sharing their experience with other schools we met with in the future.
As 2016 arrived, a major renovation was planned for the Liverpool Schools. They were enlarging the entire auditorium, refurbing the music department and adding some additional rehearsal spaces. As a result of our prior experience and success with their existing auditorium, AVL Designs Inc. was brought in along with the architect, on the early stages of this project.
Electronic Acoustics added almost everywhere.
There were a number of goals for the project, the first of which was to include electronic acoustics in many locations. It would not only be the in the auditorium and on the stage, but also in the large rehearsal rooms for orchestra, band and choral ensembles. That way the singers and musicians would be able to rehearse in environments similar to what they would experience in the auditorium.
Video: Electronic Acoustics Explained (Understanding how to make One Room Acoustically sound like Any Room)
So, that became the initial driving force for the acoustical design. We had to look at how to treat the main auditorium to get the reverb time low enough and flat enough that when we implement the electronic acoustics, there will not be significant problems with frequency balance and reverberation curves.
The electronic acoustics system is based on Yamaha acoustic field correction devices. It is implemented with speakers located onstage, in overhead ceilings, in under-balcony ceilings, and on sidewalls. These systems are providing reverberation as well as early reflection support for the room. The system can also add voice lift to allow for events without sound reinforcement.
Bigger auditorium, curved walls and NEW balcony.
The auditorium was being dramatically enlarged, shaped with curved walls plus adding a balcony. To deal with that condition we developed a custom absorptive diffusive wall treatment. It consists of series of wells of different depths with perforated materials and solid materials, creating a diffuse sound field within the auditorium and generating a relatively low reverberation time for the size of the room. This design criteria was also used for the music spaces to produce similar reverberation curves for their base conditions. That way, when the electronic systems are commissioned, there will be tunings for each space that will mimic each other to the degree that you can mimic a smaller space to a larger space. In addition to the electronic acoustics and physical acoustic designs for this auditorium, AVL Designs Inc. was contracted for stage rigging, theatrical and house lighting, and sound and video in the space.
Huge Speakers? Here’s why …
One of the unusual features of the room is the incorporation of Danley Jericho loudspeakers. The Jerichos look huge and indeed are huge, but they are actually a replacement for line array technology that many auditoriums would implement, at a lower cost and a higher performance level. The Jericho combines a large number of drivers in a single large enclosure, creating an output pattern and sound pressure capability similar to a 12 element tall, mid to large scale line array.
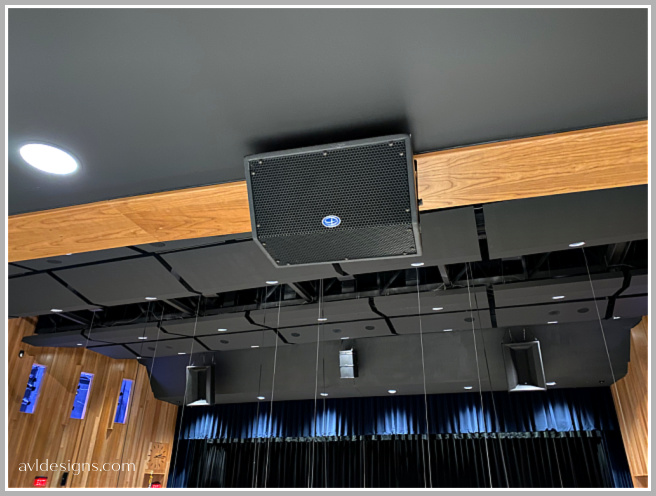
Admittedly, it looks a little odd to have boxes this big in a high school auditorium however the pattern control over the wide frequency range of the speaker allows it to cover most of the main floor as well as the balcony without the need for other devices.
*We did, however, install over and under-balcony delay fill speakers. This was primarily for potential special effects for theater use, and also to add the few frequencies that would be missing as you go by distance to the back of the room.
The audio system is being fitted with an Allen and Heath D Live console, which is a substitute for a Yamaha console originally specified. (Due to Covid issues the Yamaha console is not currently available) The D Live is a great console and will do a fantastic job for the school in the new application.
Theatrical lighting consists primarily of Electronic Theater Control products and High End systems, with some Strand and Phillips fixtures as well.
Stage rigging is a combination of Brick House counterweights and Electronic Theater Controls Prodigy hoists. The Prodigy hoists are used for onstage electrics, as well as a front of house moving head electric.
All of the music rooms are used as green rooms, so we have a combination of intercom, call lights, and video feeds to each of those spaces from the main auditorium.
Quite a few of these systems are not fully online due to product availability problems in the current post-Covid world that we are living in. We hope to get all of them online toward the end of the year. The owner is very impressed with the space currently. They will be really excited when all of the final details are worked out. The transformation from the original room to what it is now is dramatic.
Copyright AVL Designs Inc.
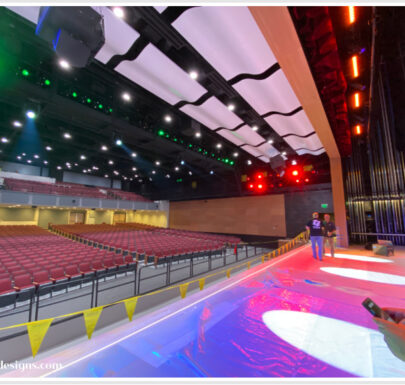
Burnt Hills Ballston Lake High School Auditorium Renovations
When the Burnt Hills Ballston Lake High School made the decision to renovate their auditorium, the architect requested that AVL Designs Inc. join their team. This appeal was initiated by the owner who had been involved with another AVL Designs Inc. project at a different school. AVL had designed the performance systems which worked so well that they wanted to have us involved.
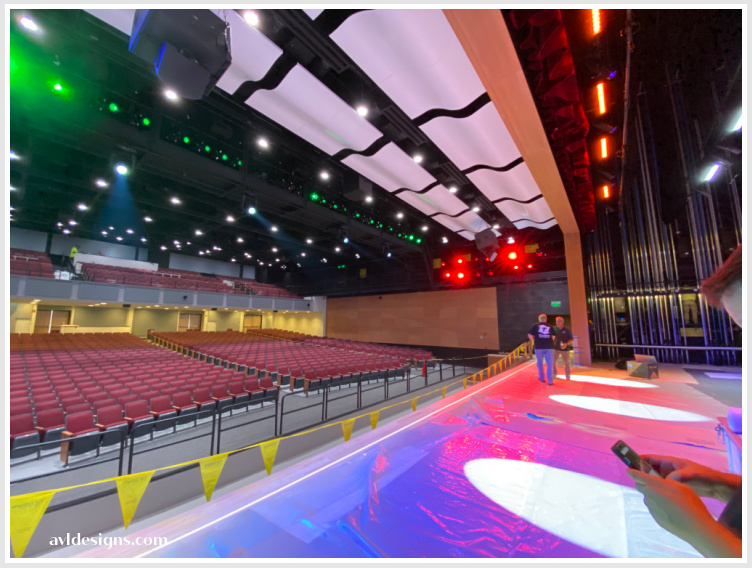
During the schematic phase, it was determined that the auditorium would have to be entirely gutted. The space would be converted to a “black box” style space with the addition of a balcony and wrap-around catwalks with lighting positions.
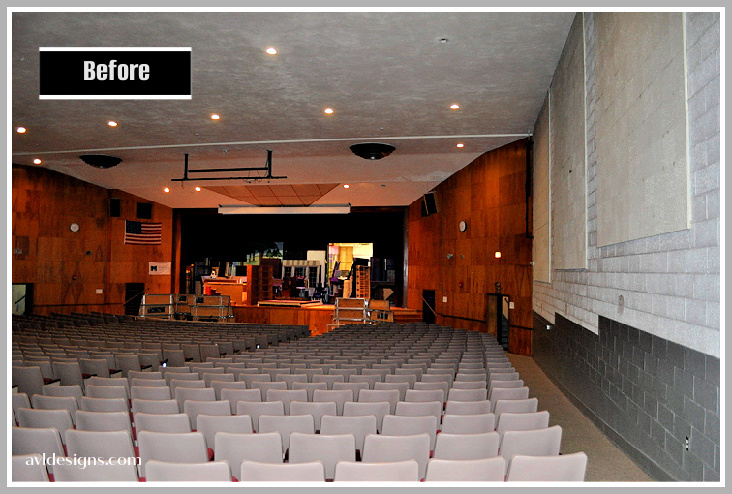
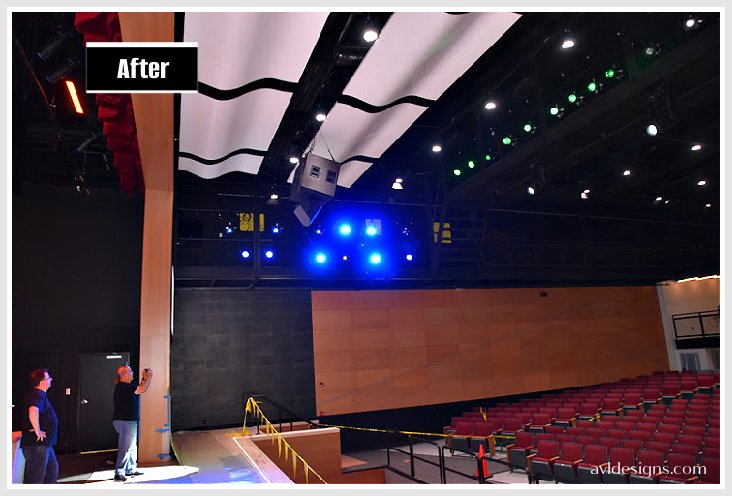
Room acoustics were to be managed with the use of electronic acoustic systems. For electronic acoustics to succeed, there must be very low noise in the space, and an acoustically neutral response from the room itself. AVL incorporated acoustical absorption on the roof deck and walls to control the room response.
Working along with the mechanical engineer, AVL Designs Inc. was contracted to do ductwork noise modeling. The final system is so quiet that it is inaudible.
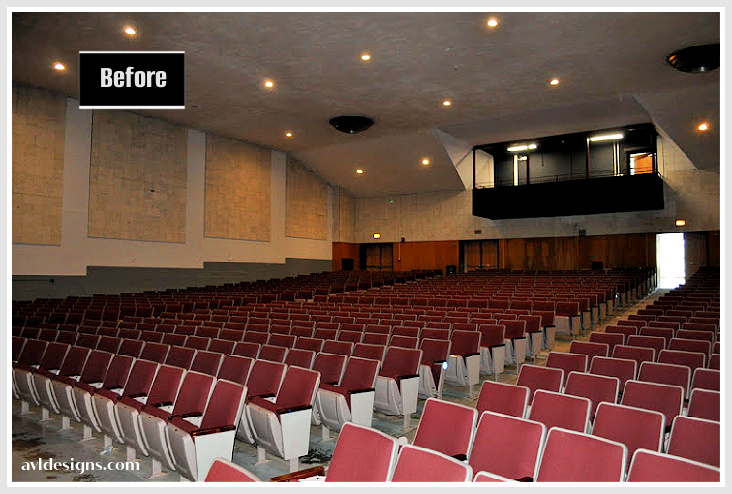
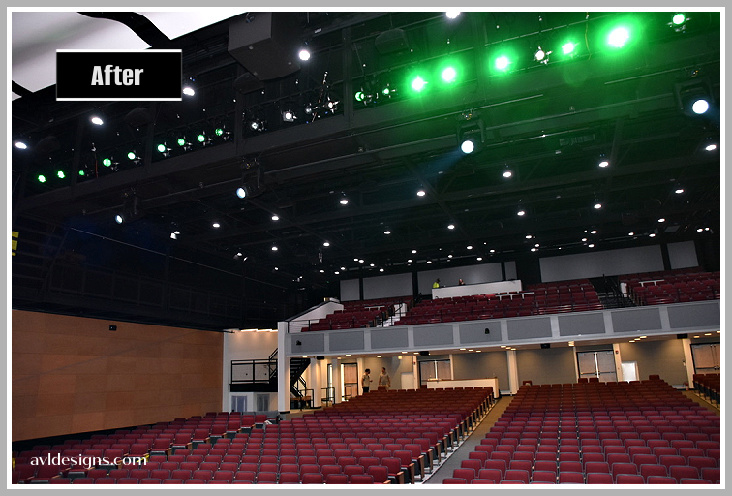
Audio systems include an Allen & Heath Avantis Console, Danley Loudspeakers, Ashly Audio DSP and amplification, and Shure QLX D wireless systems.
Video includes projection as well as LCD screens with controls by Crestron and Blackmagic Design, and Robotic Cameras by Panasonic.
Lighting is based predominantly on products from Electronic Theater Controls, Hi End Systems, and Strand Lighting.
The electronic acoustics system is based on Yamaha AFC. Due to covid delays, the commissioning will be this fall.
Covid related product delays also forced AVL to assist in coming up with workarounds as some products will arrive 6 months or more after the facility begins to be used. Such is life these days, but workarounds are getting the job done.

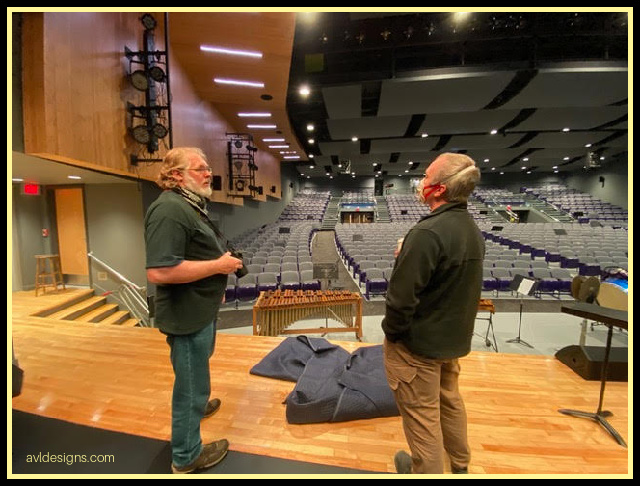

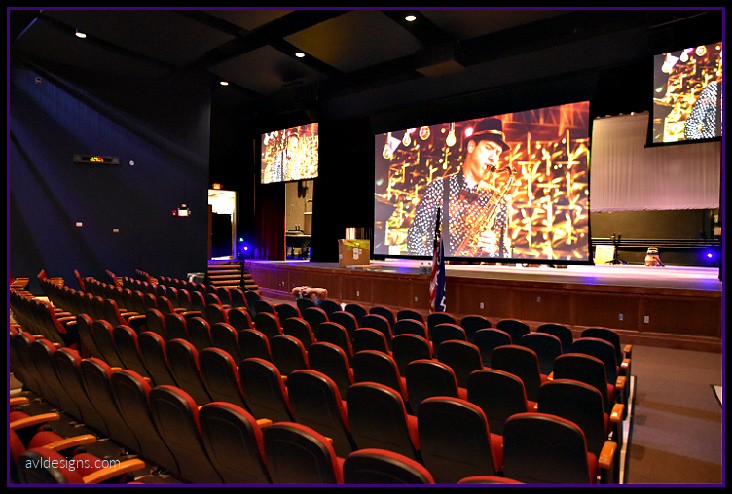
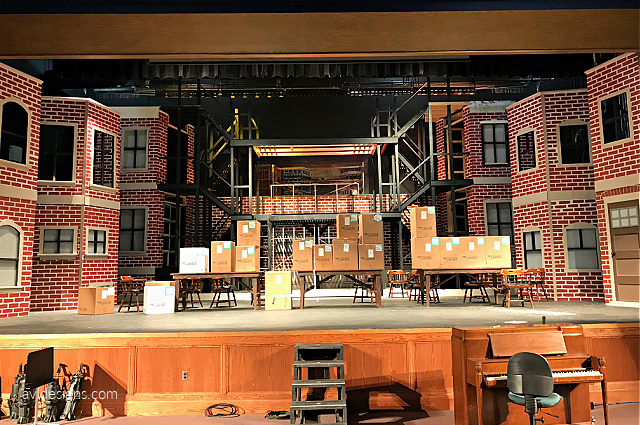
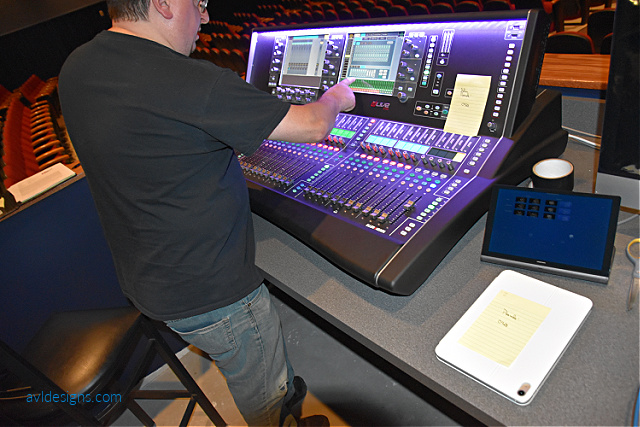
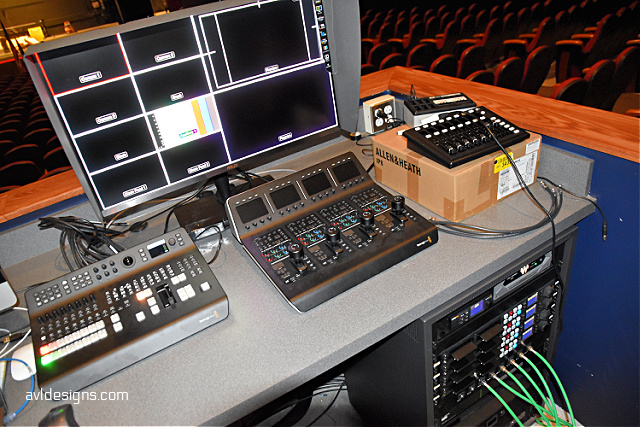
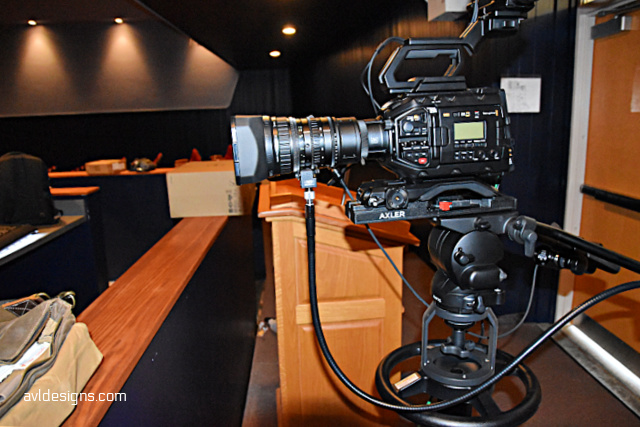 Every stage lighting fixture in the room has been replaced with LED color changing fixtures from Electronic Theater Controls, High End Systems and Varulite. Every fixture is now on relay-controlled power, which automatically shuts them off when they are not in use, thus extending their lives.
Every stage lighting fixture in the room has been replaced with LED color changing fixtures from Electronic Theater Controls, High End Systems and Varulite. Every fixture is now on relay-controlled power, which automatically shuts them off when they are not in use, thus extending their lives.