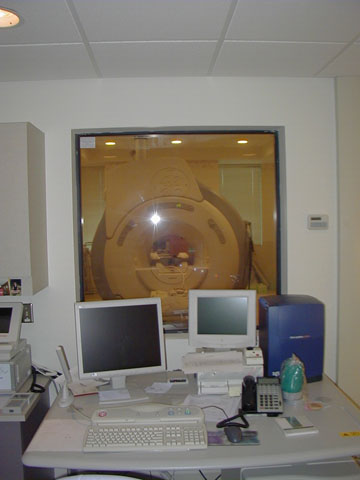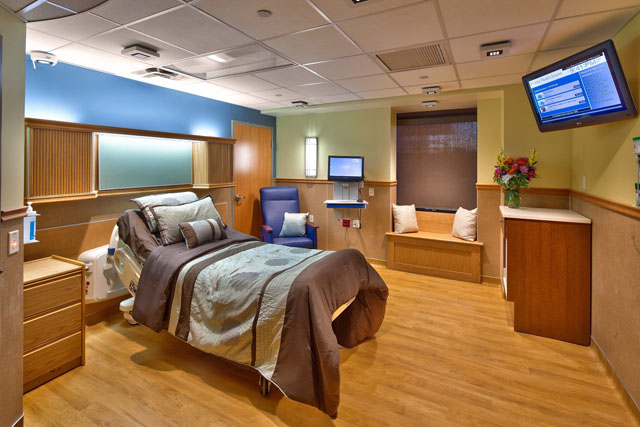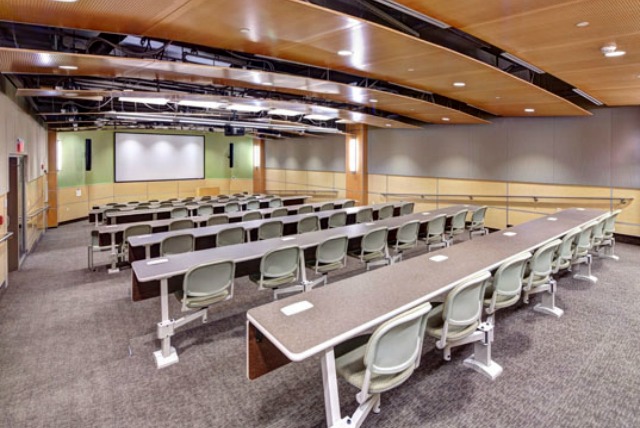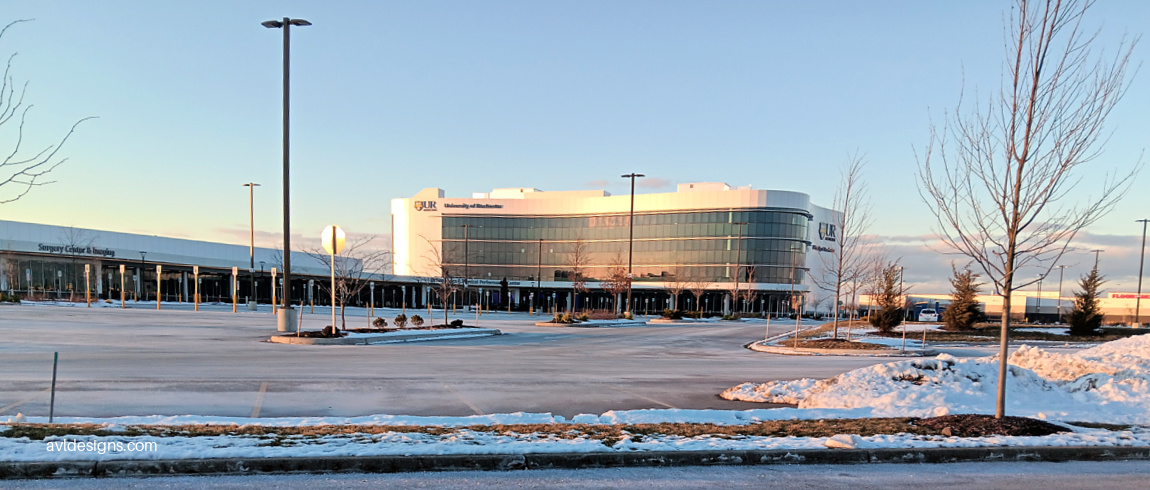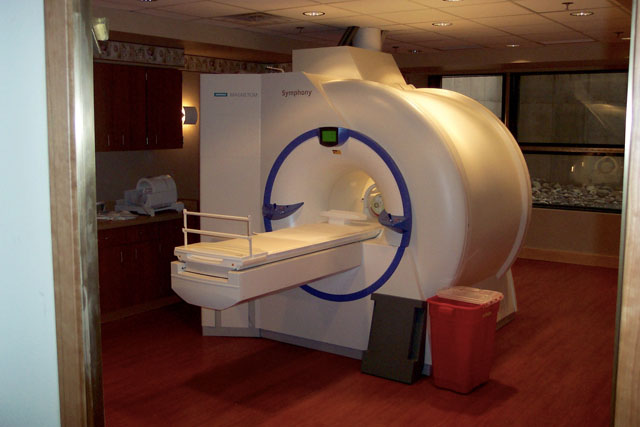
MRI Suites
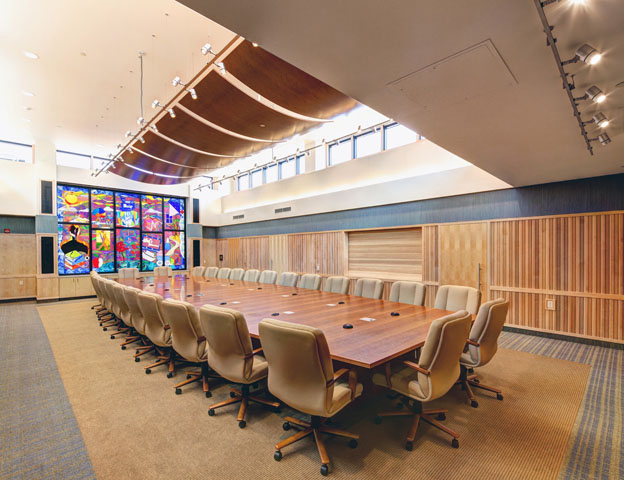
Unity Hospital
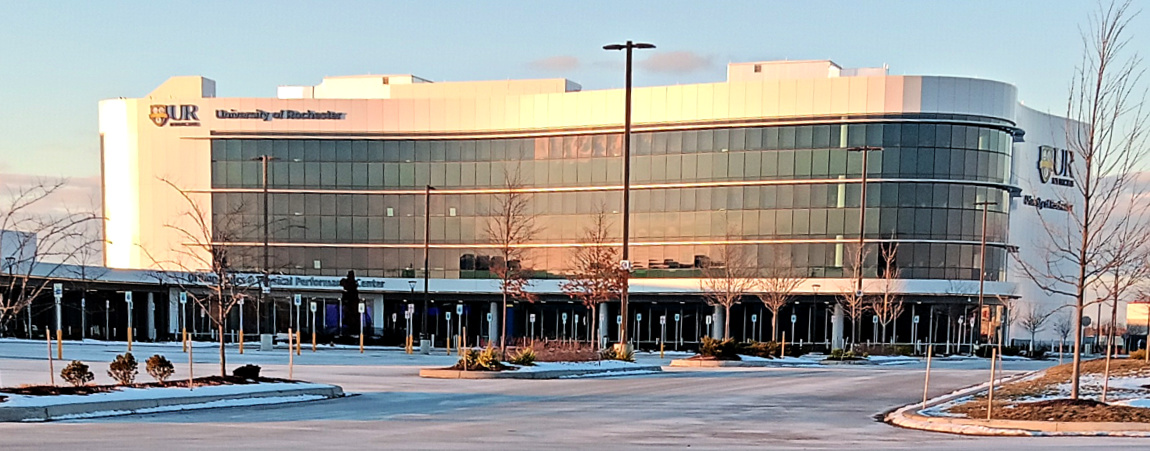
URMC Saunders Center for Orthopaedics and Physical Performance
-

MRI Suites
In recent years MRI suites are being installed in malls, office buildings, and other sites where they share space with neighbors. MRI units can generate sound levels as high as 107 dB. These sound levels need to be contained when the units are located next to, above or below other tenants. The additional constrictions of magnetic shielding and special venting and HVAC considerations make acoustic design somewhat challenging. AVL has provided isolation design for MRI suites for the University of Rochester, Presgar, Borg & Ide and others. In each case, we have been able to attain environments where neighbors, as well as waiting patients, do not hear the MRI units in operation. -

Unity Hospital
Expansion project of Unity Hospital, a 321-bed nonprofit hospital located in Rochester New York. AVL was enlisted for extensive acoustical and noise control designs. The spaces at Unity that we worked on include: cafeteria, auditorium, patient rooms, hallways and boardroom. The challenge was to assure that the noise from the high-traffic hard floors in their large cafeteria could not be heard in the instructional lecture auditorium located directly below. Done!●Aesthetically pleasing acoustical design ●Optimum noise control ●Antimicrobial acoustical materials for patient comfort -

URMC Saunders Center for Orthopaedics and Physical Performance
University of Rochester Medical Center’s new Saunders Center for Orthopaedics and Physical Performance is located in the south end of the Marketplace Mall in Henrietta, New York. This brand-new outpatient orthopaedics facility was created to provide greater convenience accessing healthcare services. AVL Designs Inc. provided acoustical isolation of the new URMC spaces from the existing and operational mall area, bus stops, and parking lots. AVL also crafted the acoustic designs for interiors in the lobby, meeting and conference rooms, and large lecture hall. The design intent was to provide spaces that would not require amplification for many functions, while also being excellent for streaming and teleconferencing. (https://www.urmc.rochester.edu/orthopaedics-center)

