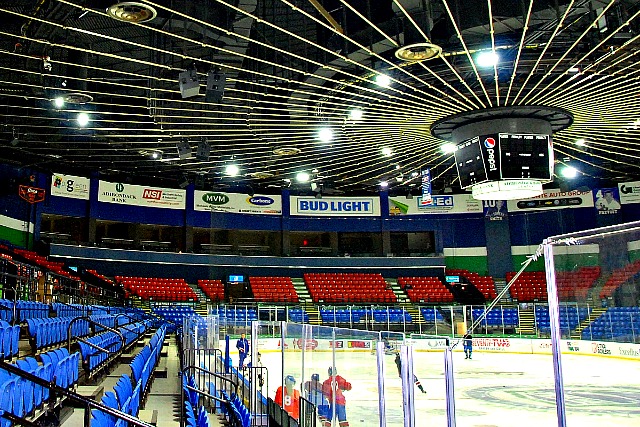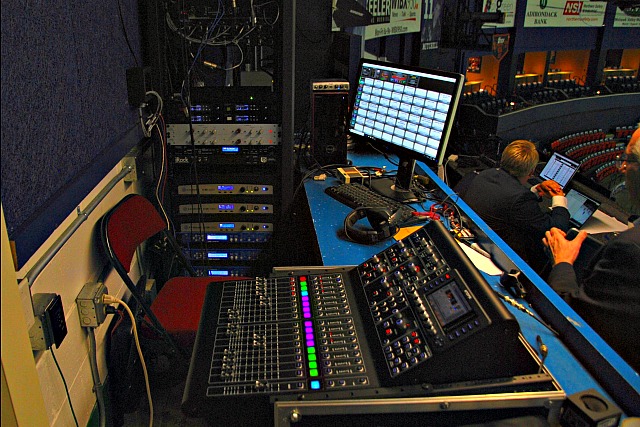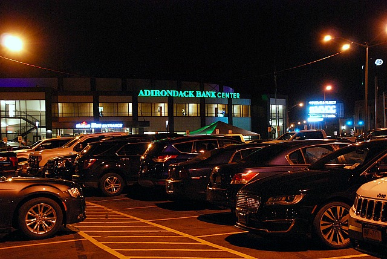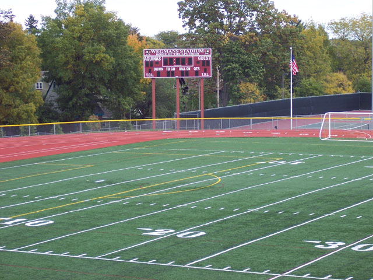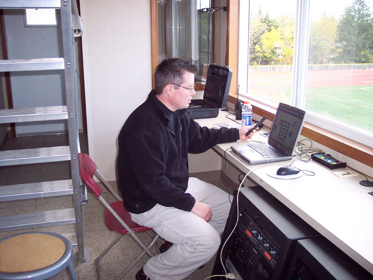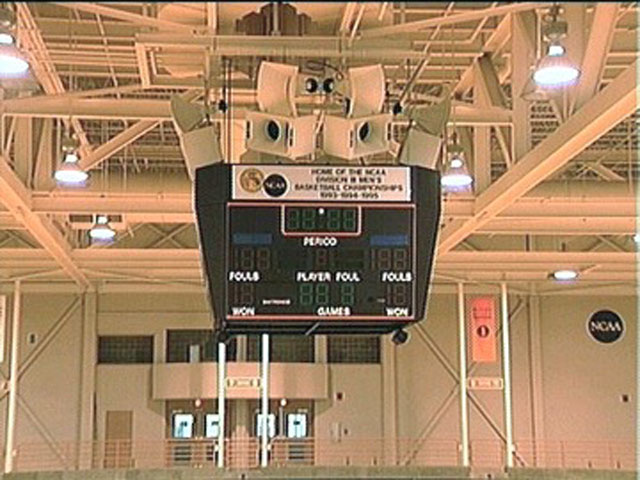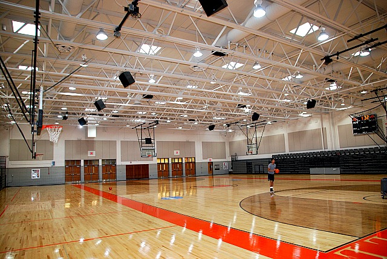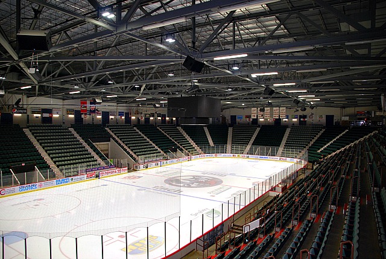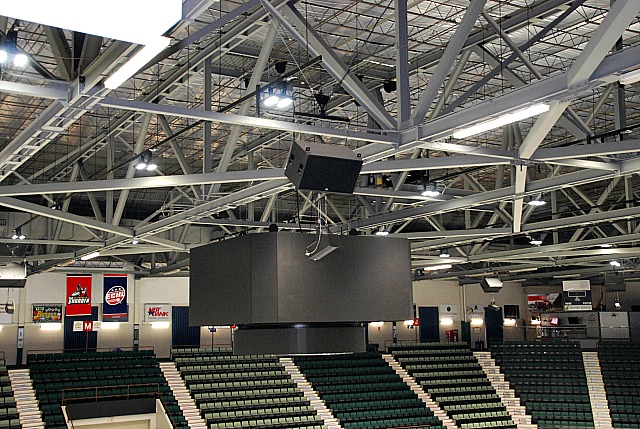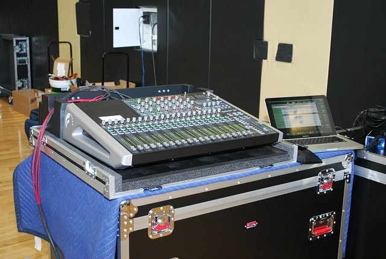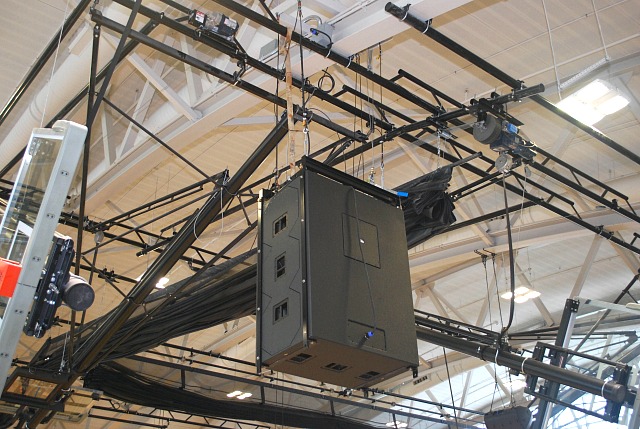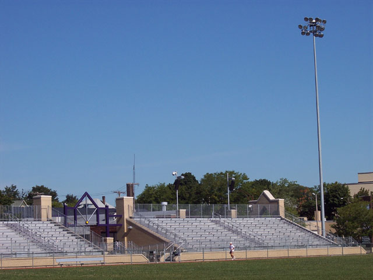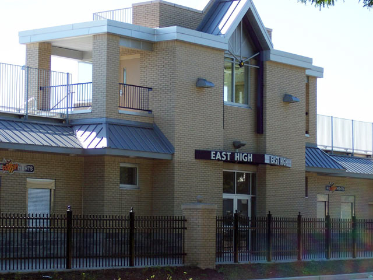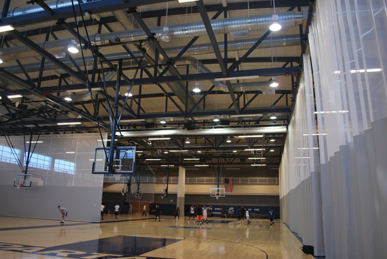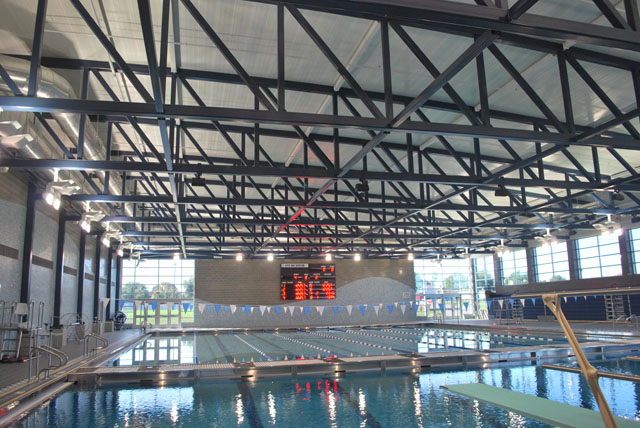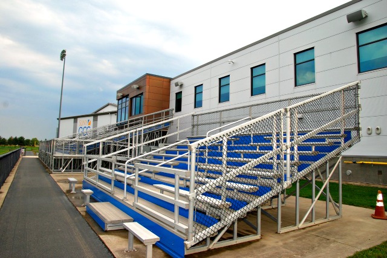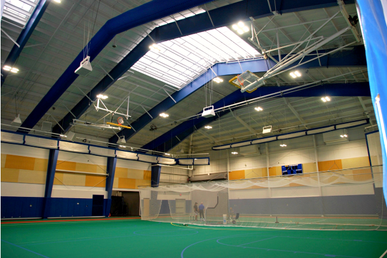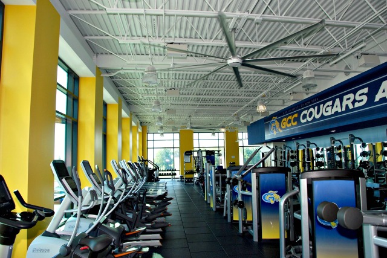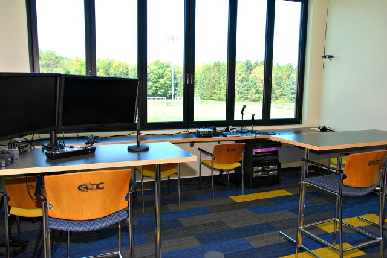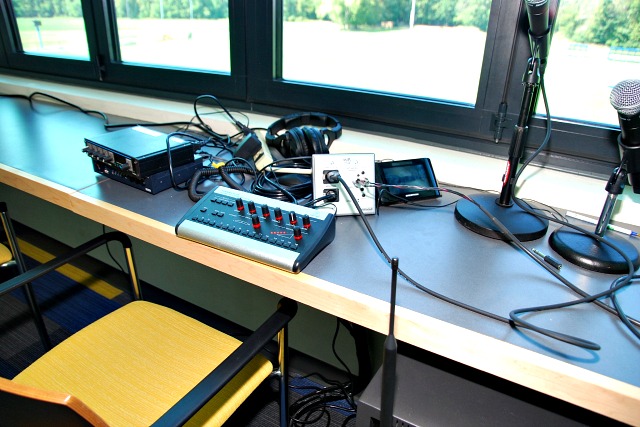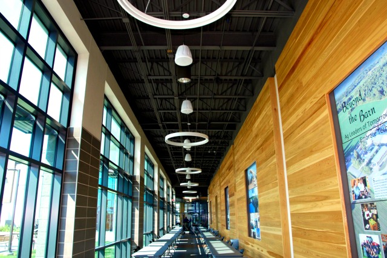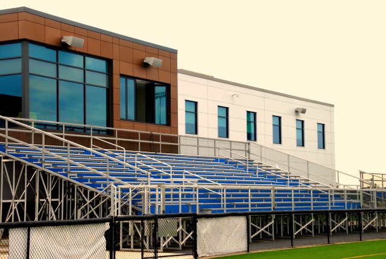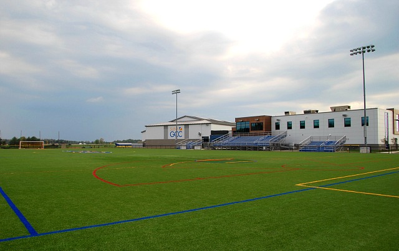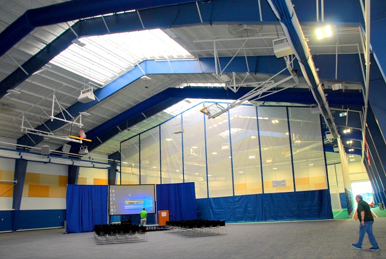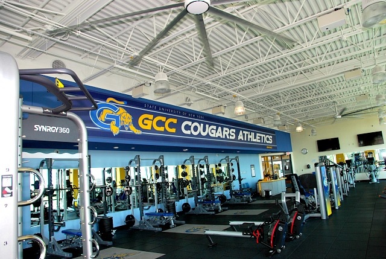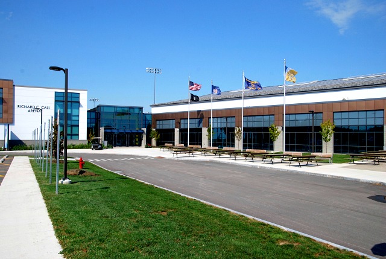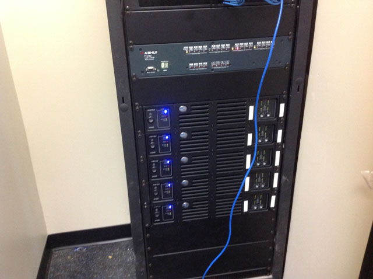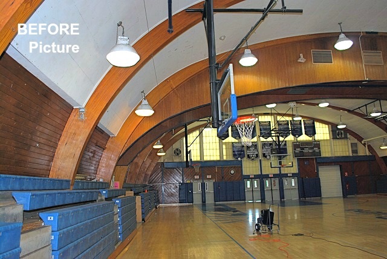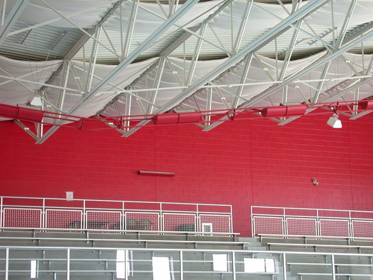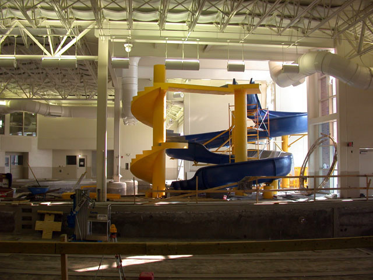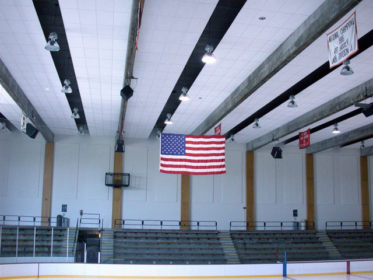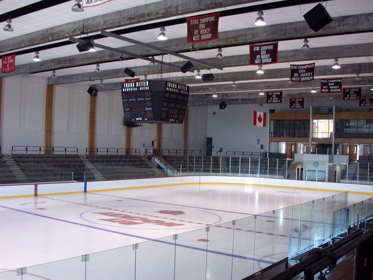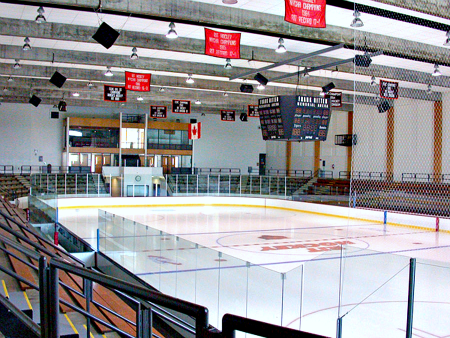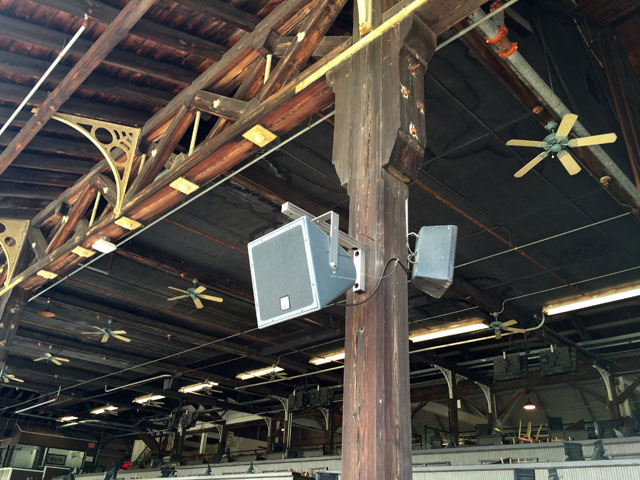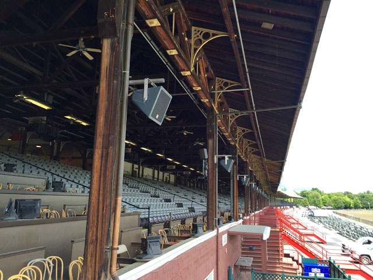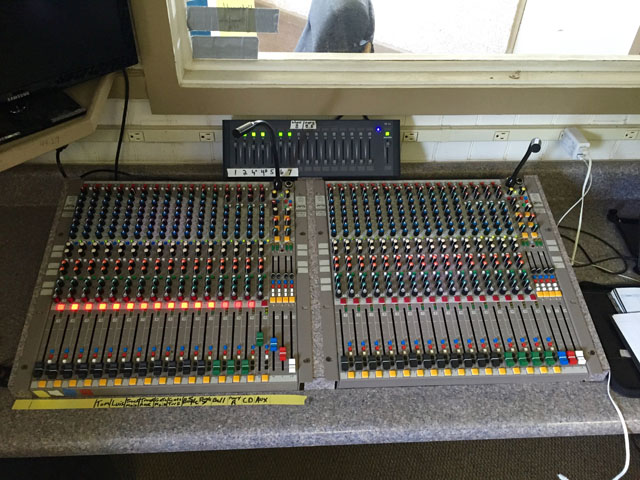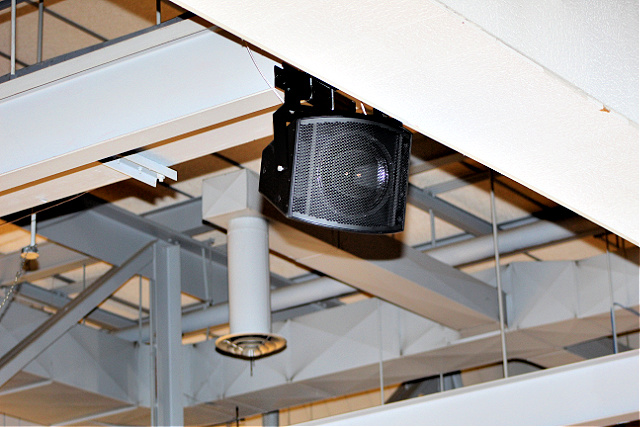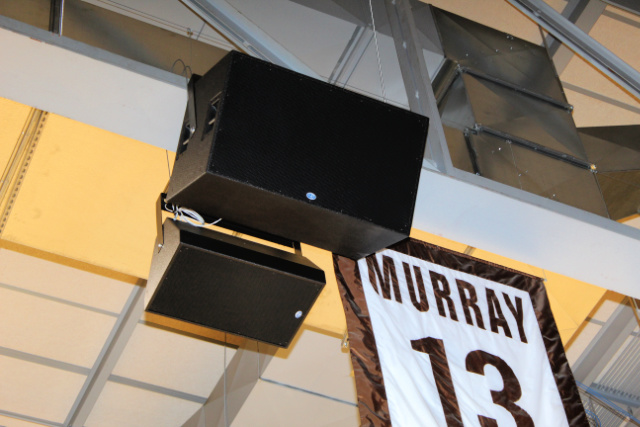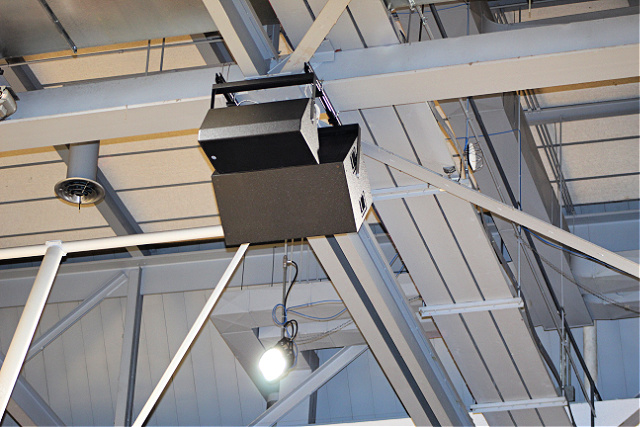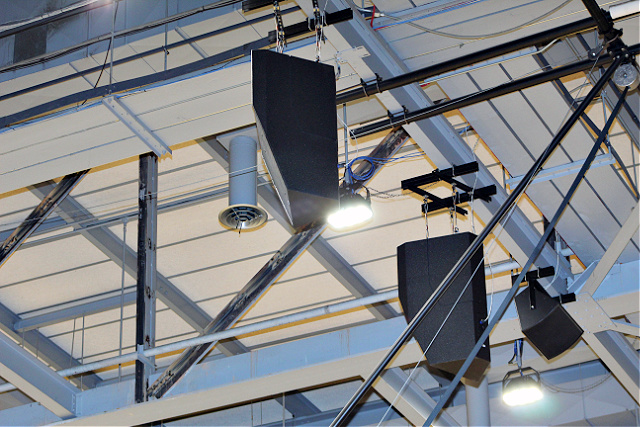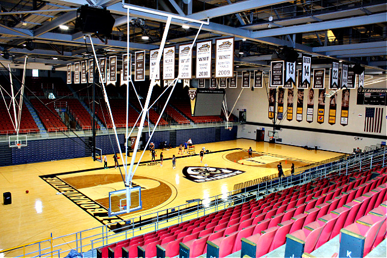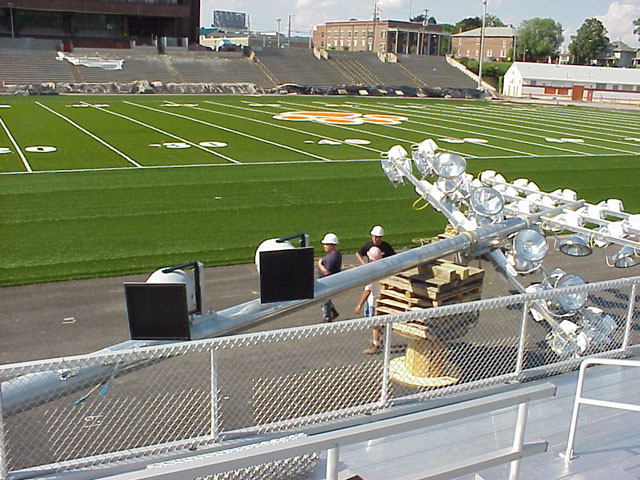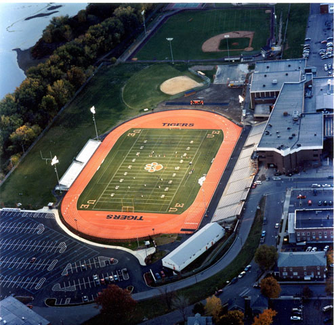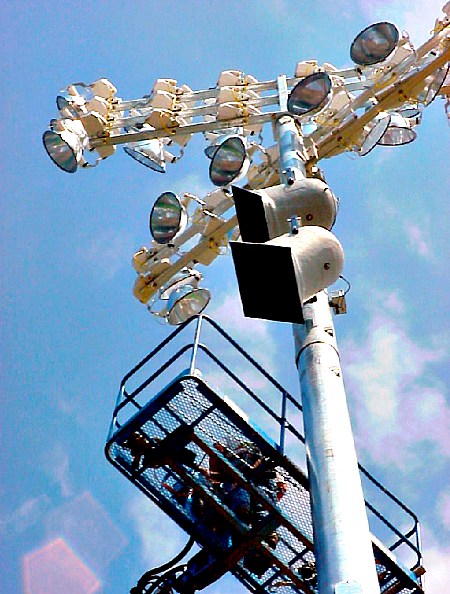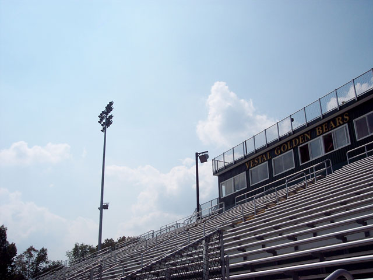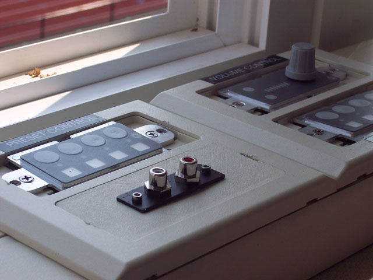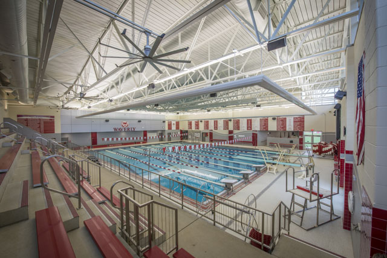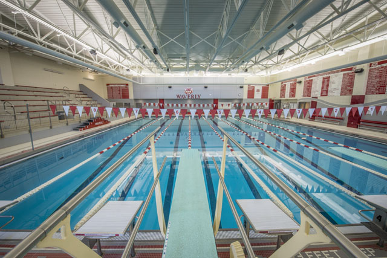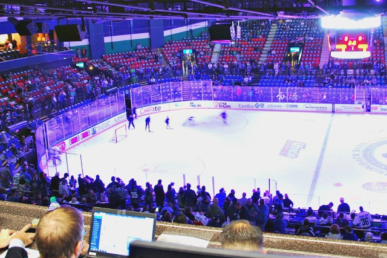
Adirondack Bank Center at the Utica Memorial Auditorium
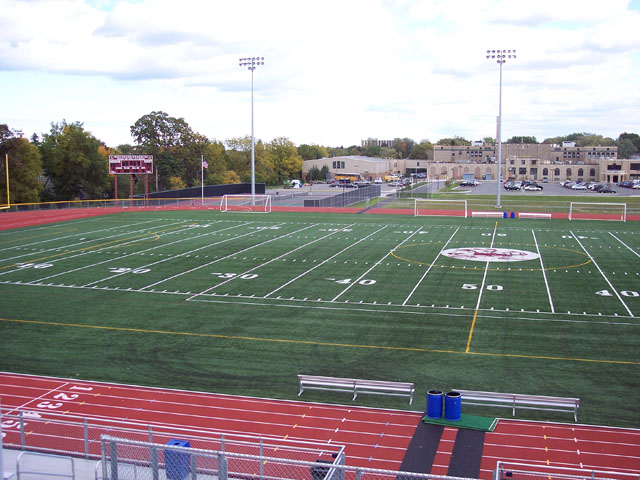
Aquinas HS Stadium
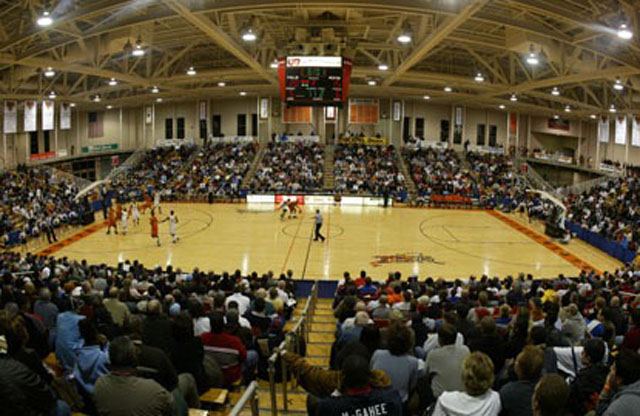
Buffalo State College Field House
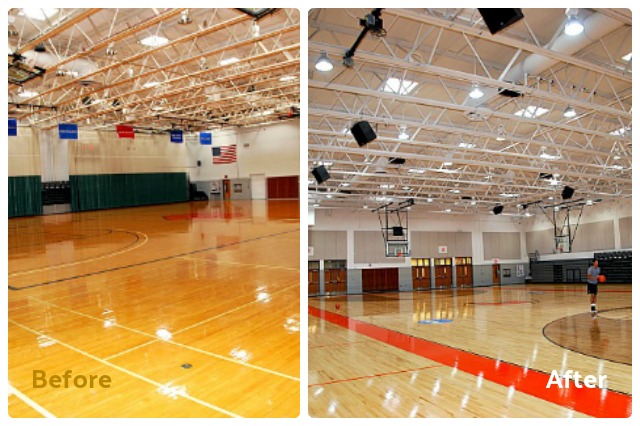
SUNY Cobleskill Field House
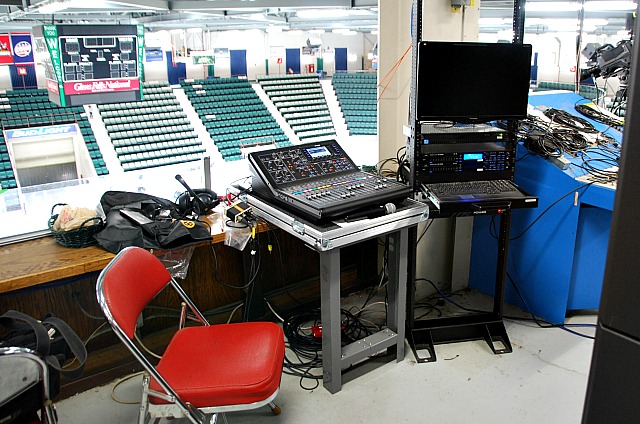
Cool Insuring Arena
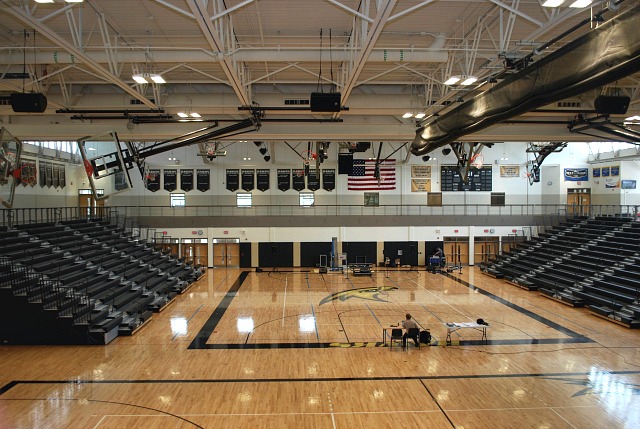
Corning High School Field House
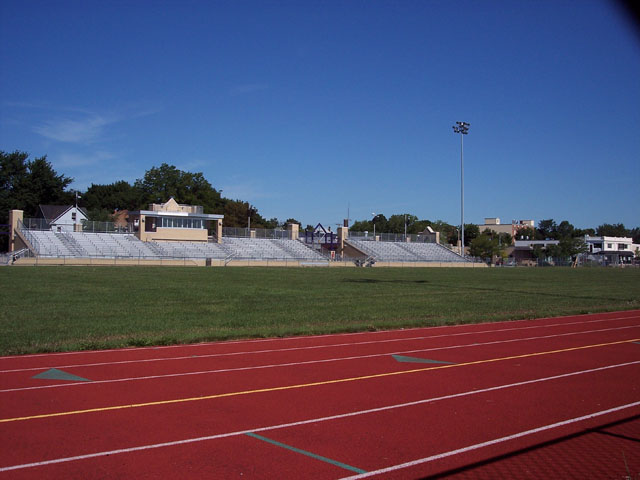
East High School
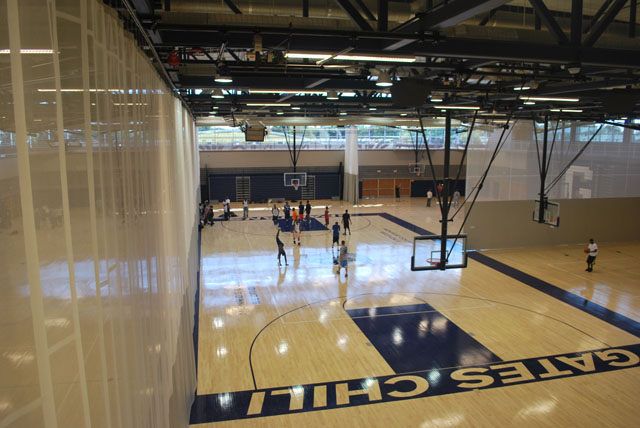
Gates Chili Field House & Natatorium
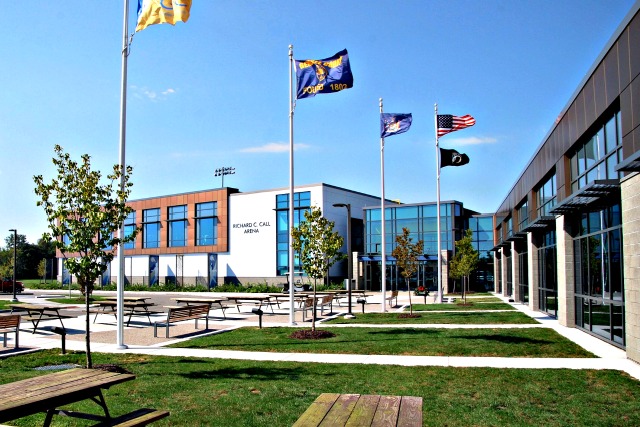
SUNY Genesee Community College
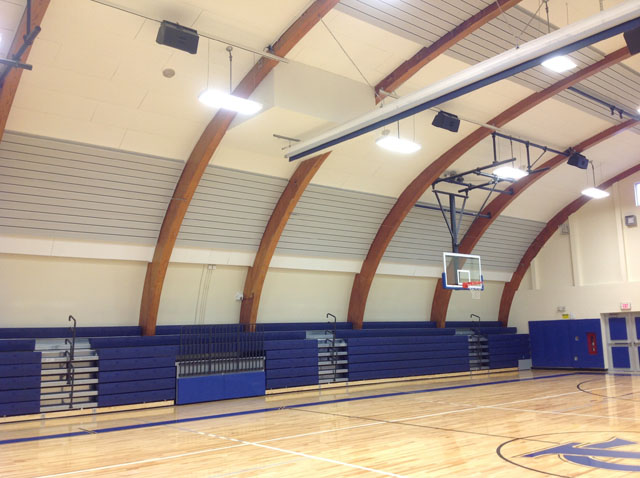
Ichabod Crane
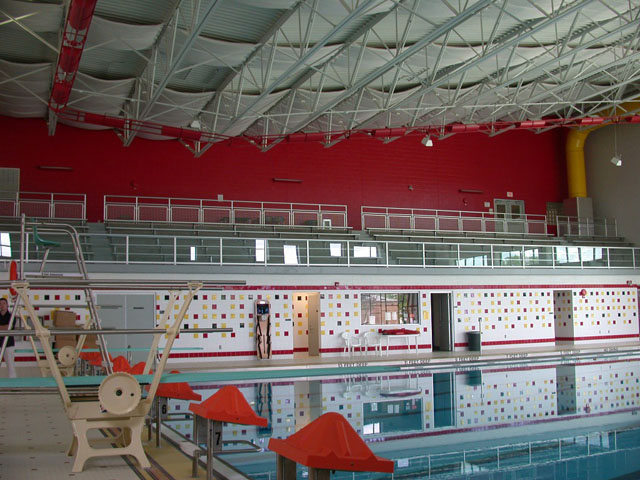
Olean Schools
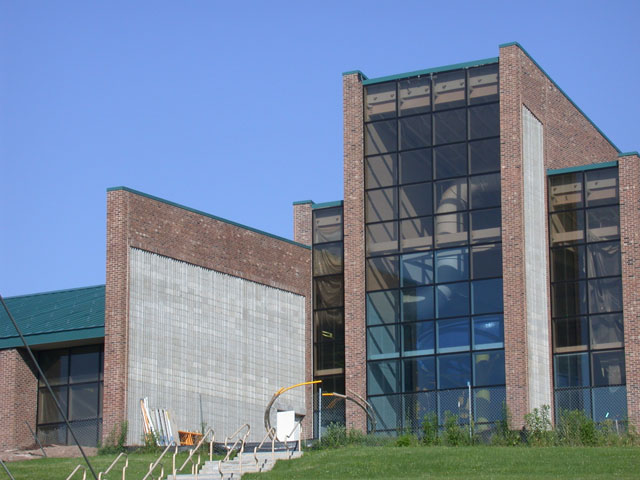
Perinton Community Center
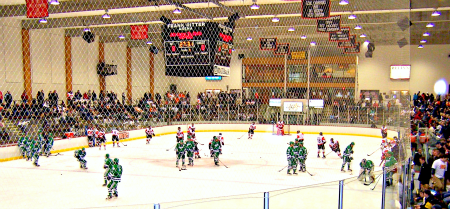
RIT Ritter Ice Arena

Saratoga Racetrack
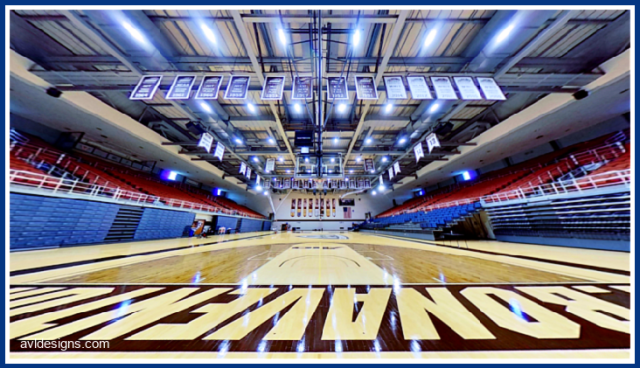
St. Bonaventure University Basketball Arena
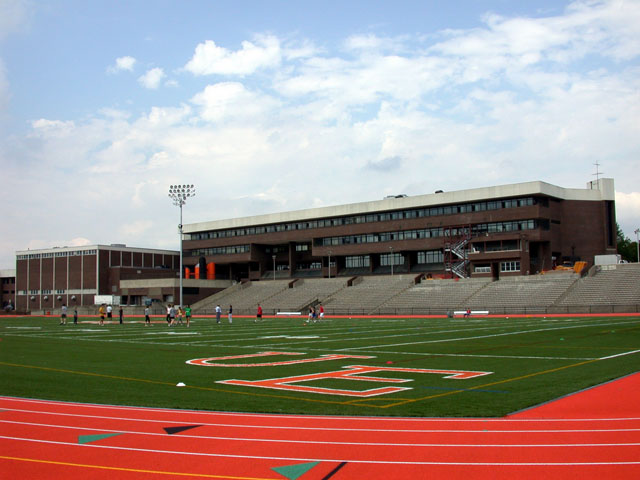
Union Endicott Stadium
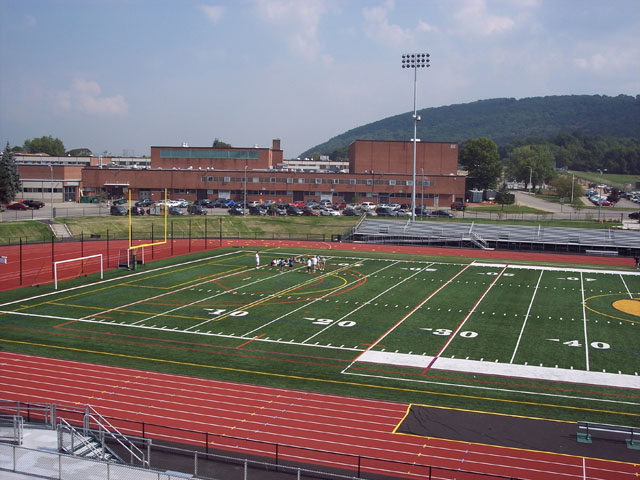
Vestal High School Stadium
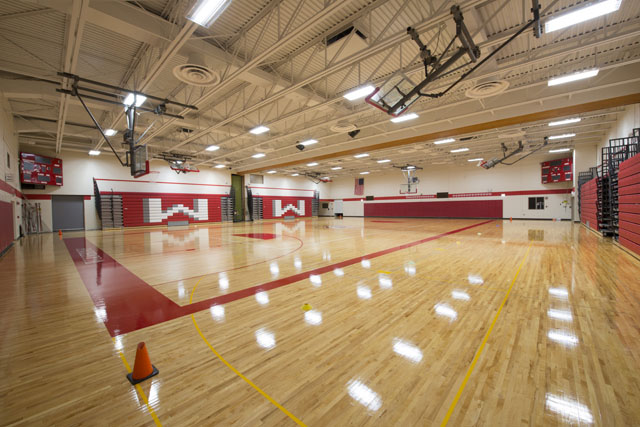
Waverly Schools Sports Facilities
-

Adirondack Bank Center at the Utica Memorial Auditorium
Utica Memorial auditorium (Adirondack Bank Center) is a unique venue and a registered Historical Landmark . The 5700 seat hockey arena is the home of the Utica Comets. In recent years the venue has had many upgrades to the building, lighting, videos and scoreboard systems. An audio upgrade was also done in 2012, but the results were not satisfactory for the owner. After numerous attempts to improve the system with tuning and other adjustments, In June of 2018 AVL designs was contracted to do an assessment of the system. While none of the specific equipment was inherently substandard in quality, the implementation was another matter. Intelligibly was poor throughout the seating area. In the room environment (7 seconds reverberation) the speakers were just too far from seating for their acoustic capabilities. The system was underpowered and lacked user interfaces that allow tuning microphones to various voices etc….. After an initial assessment, AVL Designs Inc. was hired at the end of July to design a new system, bid the system and get it installed for the first fall game in 2018, which was on October 5, 2018. Not a simple task. The design phase took four weeks. Site visits were made, testing done, and Lead Designer Geoff Nichols started in 3D CAD analysis software. During design Danley loudspeakers were selected after an analysis of various options. Due to the tight time frame, Danley was contacted to verify their ability to meet this schedule. Danley made the unusual decision to start production of the products prior to the bid being awarded, fully aware that substitutes could occur and they might not ship these to this job. That decision is what ultimately allowed this to be a successful project that met the time line. The project went out for bid on August 17 2018. A two week period was allowed for bid returns and the results were in – the low bidder was Edward Simon & Co. LLC of Pittsburgh, Pennsylvania. They bid the project entirely to spec – no substitutions. Ed Simon & Co. LLC has a reputation for high quality, on time delivery, and extensive expertise in sound. This project was no exception. A crew of 5 hit the site in late September and had the entire system operational in 10 days, three days before the first game! The new system consists of 32 Danley loudspeakers, Danley Amplifiers, QSC Q sys DSP, Midas Console, Shure QLXD Wireless systems, and other support equipment. The system met all expectations and provided high intelligibility speech and impactful music to all 5700 seats. -

Aquinas HS Stadium
Aquinas high school has a 2000+ seat stadium located in a sensitive residential area. Specific noise requirements needed to be met with the design, as well as performance requirements. • DSP with brick wall limiting was used to provide absolute fixed level announcing and music. • Speaker types and locations were selected to minimize bleed to adjacent areas. • Broadcast wireless was utilized for hearing assistance, feeds to the main building, and food court areas. • Wired broadcast distribution was provided for press hookup. • The system has automated Pink Noise voice coil warming to prevent sudden failure of drivers in extremely cold weather. -

Buffalo State College Field House
AVL Designs, Inc. was contracted to design a sound reinforcement system for the 3,500 seat field house and adjacent ice arena of Buffalo State College. With a wooden floor and large glass windows, the arena space has a high reverberation time and would require a design that minimized sound splash onto these surfaces. AVL designed a system that covers the entire room, yet still holds to plus-or-minus two decibels throughout the seating area. The final design has a central cluster above the scoreboard that utilizes Electrovoice HP series horns and Community low frequency devices. The system design utilized a minimal number of output devices to keep horizontal lobing interference well controlled. Other features of the system include monitoring systems for broadcast, and broadcast interfaces to allow for easy access into the system. Overall, this “simple” system effectively covers the entire space with no coverage gaps. The system covers the space while avoiding the hollow sound qualities that many field house systems tend to exhibit. -

SUNY Cobleskill Field House
This State University of NY project was two-fold: the lecture hall often used as performance space and the field house. The gymnasium/field house had two issues. One was extremely live acoustics making the room unsuitable for many uses. Graduation and other events are performed in the gymnasium and the sound quality was quite poor. The primary reasons for this were twofold. One contributing factor was the acoustical condition of the room and the other was the sound system itself. The old system suffered from poor intelligibility due to comb filtering. This was a result of a poor design not poor devices. The new design includes Danley loud speakers which are used for both bleachers and general court area audio. A fully distributed system over the court is used for events such as graduation. Acoustical treatment has been added throughout the gymnasium to reduce reverberation time and to minimize first reflection energy from the sound system. Details of the entire project can be found in the Higher Education section of our projects page: https://avldesigns.com/projects/higher-ed/ -

Cool Insuring Arena
The Cool Insuring Arena – (formerly known as the Glens Falls Civic Center) – is located in Glens Falls, New York. The arena hosts many sporting and entertainment events, professional hockey being one of them. Previously, the arena’s sound system had been upgraded but their budget was too small. The system had significant gaps in sound coverage. There were some areas of the arena where sound was completely unintelligible during paging and game announcements. AVL Designs Inc. was contracted to design a new system that would provide even-coverage throughout the entire arena. The new sound system, featuring Danley loudspeakers, is designed for wide coverage using full range speakers and line array down-fills. These line array down fills provide better coverage directly behind the glass, next to the ice rink, where crowd noise from seats behind gets high and hearing is difficult. The building also has a walking track around the perimeter of the structure which is frequented by local residents who stop by to exercise. This system is set up to play recreational music in that area for their enjoyment. The completed design provides even-coverage and high sound pressure levels to the entire arena. One of the first events for which the system was used was a WWE Live Event. The system performed very well, even under the extremely high sound pressure demands of WWE, who tied into the house system for PA. Note: this project also included upgrades to microphones, mixing consoles, wireless microphones, and other aspects of the arena. -

Corning High School Field House
A recent upgrade to the field house included a Danley Jericho Loudspeaker System to cover the main court as a seating area for large events. The Jericho is a one box solution that provides the output of a large line array system without the physical size and cost of system of that type. Results were spectacular and to spec. -

East High School
East High School Stadium - 3000 + Seat Stadium. Combination use for football, Soccer, Track and Field. The site is located adjacent to residential areas in Downtown Rochester, which has specific noise regulations that needed to be addressed. • Contemporary music plays a large role in games held at their facility. The system required additional low frequency output, a requirements hat drove loudspeakers selection. • Controls needed to be flexible to handle a more musical style; of mixing for events. DSP controls were implemented with presets to provide High SPL music, and still meet local noise regulations. • The system has automated Pink Noise voice coil warming to prevent sudden failure of drivers in extremely cold weather. • A wireless broadcast system broadcasts the games to the adjacent school building 150 yards away. -

Gates Chili Field House & Natatorium
Completed in 2008, the Gates Chili Sports Complex is an award-winning facility replete with high-end design and technology. The 1,628,000 cubic foot field house seats 3,000 for events. Acoustical design and sound design were both challenging in this venue, which needed to be able to be separated into multiple sound system zones for varying room uses. AVL provided acoustical, audio, rigging, and noise control design for this flexible space. Reverberation has been controlled to a midband RT60 of 1.25 seconds, which allows excellent intelligibility for events. Digitally controlled matrix mixers control audio, with program changes controlled remotely by the users for each configuration with ease. In the attached natatorium complex, AVL provided similar design elements, as well as underwater audio systems for synchronized swimming. Equipment and controls were treated for environmental stability. -

Ichabod Crane
The gymnasium at Ichabod Crane suffered from poor acoustics and an aged sound system. Based on field design, AVL determined that a new sound system by itself would not provide adequate results; the acoustics had to be addressed. Beyond the overall high reverberation time, there were specific echoes caused by the barrel vaulted shape. The barrel vaulted space was covered in Homasote panels which had been painted several times. This effectively negated the small amount of absorption the Homasote provided. There was not budget to completely remove the Homasote so we decided to treat the curve specific echo areas. Utilizing a high NRC Epic ER3.5A roof deck material installed in a novel manner, we were able to control reverberation and echoes. This fix combined with a sound system design that minimized activation of the remaining Homasote areas results in a highly intelligible sound. Cosmetic upgrades included in the project finished the space with a more modern appearance. -

Perinton Community Center
An expansion of the Perinton Community Center was planned to include a large indoor water park and pool. This large building, located at the top of a hill, faces an existing amphitheater that offers music during summer months. The owner was concerned that they not bounce sound off the building into adjacent residential areas, and wanted to prevent echoes back to audience at the amphitheater. Interior acoustics of the water park and pool were additional design concerns. AVL was contracted to provided analysis and recommendations for the building inside and out. Our first recommendation was a shift to the exterior walls and their orientation to eliminate some specific reflections. In design, we also employed a specialty masonry product on large areas adjacent to large vertical glazings. This product (RPG Diffusor Block) effectively breaks up sounds waves instead of reflecting them. This masonry dealt with direct sound hitting the block as well as bounce off the glazing. No neighborhood problems or audience problems occurred after the structure was finished and the summer concert season ran without incident. We had been brought into the project later in the design process so roof decks within the spaces were solid not acoustical. Interior acoustics were controlled with absorbent lapendary baffles applied up at the roof deck, making the solution relatively invisible to patrons. The interior acoustics are appropriate for a natatorium and the community is making wide spread use of the facility. -

RIT Ritter Ice Arena
The RIT Ritter Ice Arena was a facility plagued by poor acoustics and a dated audio system. The space is used for hockey, general skating, and when the ice is down, concerts from classical to rock and roll. AVL’s first goal was acoustical correction that had to withstand hockey pucks. The new treatments included some novel approaches to low frequency absorption and high impact wall panels from Ecophon that can even take direct hits from hockey pucks with no visible marring. The second was to design a flexible configurable sound system that allowed tie on to systems brought in by touring performance groups. These tie ins with appropriate delays are used to make what were previously poor seats good seats. Acoustically results exceeded design expectations. The acoustical corrections please even the professional orchestras that use the space. The sound system has been equally well received, and provides high intelligibility announcing and concert quality sound to expanded seating areas of the rink. Digital audio control and networking was utilized to allow multiple control locations. Media interfaces as well as campus feeds were integrated into the audio system to allow broadcast for hockey games with direct audio feeds for the announcers booth and rink side sound effects. -

Saratoga Racetrack
Saratoga Racetrack is the oldest and largest thoroughbred track in the United States. Racing is televised with remote trucks from multiple networks coming and going during the racing season. A primary truck is provided by NYRA (New York State Racing Association) which feeds in house video systems, NYS on line and in some cases other trucks. In 2014 an audio problem occurred due to how signals were being controlled with the racetrack. Signals were being fed through trucks and back into the house audio system. The results were troublesome with echo, delay and feedback common. An additional problem that has been an ongoing condition was poor audio quality on the winners circles areas in front of the massive bleachers. The existing system of over 60 audio zones and hundreds of loudspeakers had to be upgraded to fix these audio uses, AVL was brought in to design solutions to these issues. At the same time NYRA was incorporating new fiber interfaces for video systems and intercom , which we also had to coordinate. The new design provided fiber paths for all signals to and from video trucks. New loudspeakers: over 50 RCF Outdoor loudspeakers driven by Ashly Audio amplifiers and DSP were installed on the winners circles area to provide high quality audio to this area. The DSP was also used to retune and improve audio in the bleachers themselves using existing JBL loudspeakers. New audio consoles with redundant backup were installed with all signals fully isolated between in house audio and broadcast trucks. New wireless microphones systems (Shure UHFR) were installed with extensive antenna distribution to feed in house and broadcast truck audio. The upgrade ran flawlessly in the 2015 Racing Season will continue to provide high quality audio in 2016 and beyond. -

St. Bonaventure University Basketball Arena
The goal of the St. Bonaventure University’s basketball arena renovation was to improve sound intelligibility for game announcing as well as other room uses such as graduation ceremonies and events containing musical content. AVL Designs Inc. chose Danley Sound Labs Inc. and Fulcrum Acoustic LLC. loudspeakers for their phase coherence, moderate cost, and high SPL capability. Combinations of SH 96i, SH 69i, CX1226, GH60, and DBH 218 subwoofers were selected to cover the various venue orientations. Power is provided by Danley DNA Amplifiers. Midas M 32 consoles are utilized for the arena, as well as on-air video systems. Sennheiser wireless systems are coupled with Neve Portico 5045 processors to provide high gain before feedback operation. QSC Core 500i processors are used to provide DSP and control processing. Box suites in the St. Bonnies field house are served by Ashly Audio Pema amplifiers with DSP, and JBL Control series ceiling speakers. -

Union Endicott Stadium
This 4,000+ seat stadium is an exceptional facility. The field is suited for combined use of football, soccer and track & field. The site is located adjacent to residential areas and across the Susquehanna River from Vestal Stadium, which often runs concurrent games. The audio system required controlled coverage, high fidelity audio for music, speech, field announcing and special events. The system design required high sound pressure to the stands, with minimal bleed to adjacent areas. The control system is DSP-based with broadcast interfaces for press, headsets and head mics for announcers, and preset configuration changes for types of events. There are presets for all of the different settings and modes. The sound booth itself has direct control over music quality for audio and for speech. There are also direct feeds from the system for the media. Since the stadium is open to the weather, AVL’s design included a unique characteristic for use In the winter: a low-level pink noise signal that runs through the system to keep the voice coils from freezing. Sound web controllers continuously keep this signal running, which allows the system to be turned on without damaging any speakers even in very cold weather. -

Vestal High School Stadium
Vestal Stadium General Description: A 3000 + Seat Stadium. Combined use for football, soccer, track and field. The site is located adjacent to residential areas and across the river from Union Endicott stadium, which often has concurrent games. • The system required high fidelity audio for music, speech, field announcing, and special events. • The system design required high sound pressure to the stand, with minimal bleed to adjacent areas. • The control system is DSP based with broadcast interfaces for press, headsets and head mics for announcers, and preset configuration changes for types of events. • The system has automated pink noise voice coil warming to prevent sudden failure of drivers in extremely cold weather.

