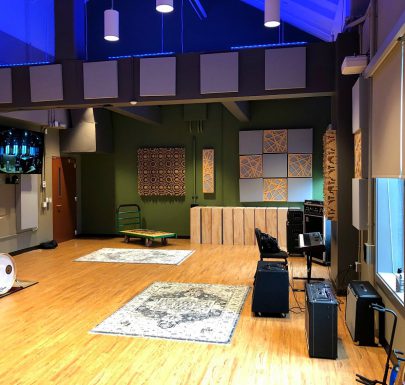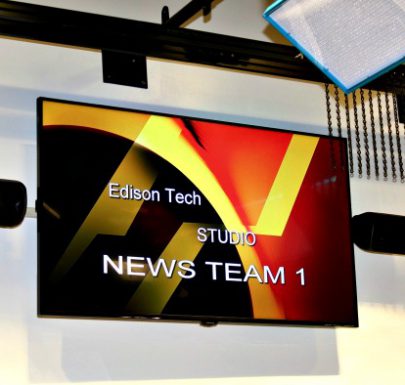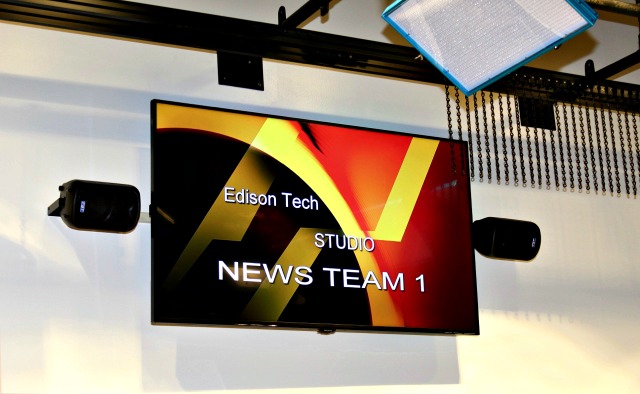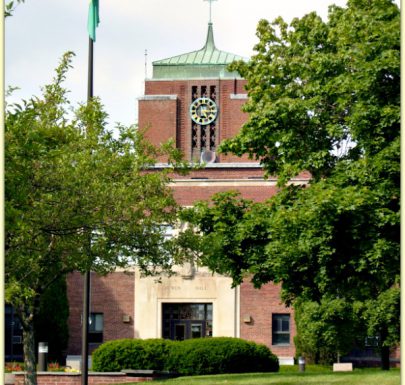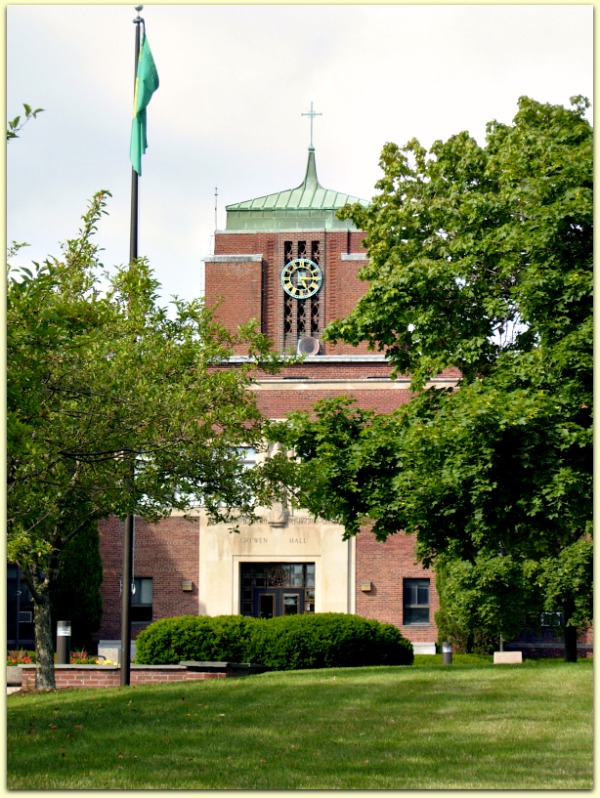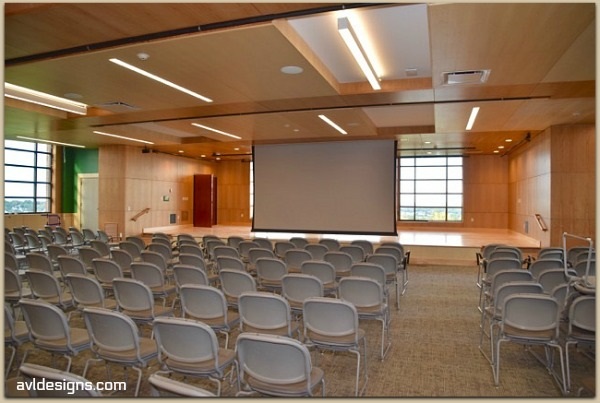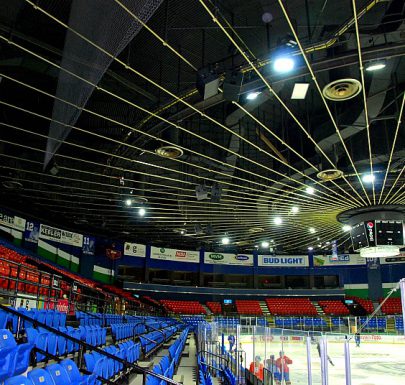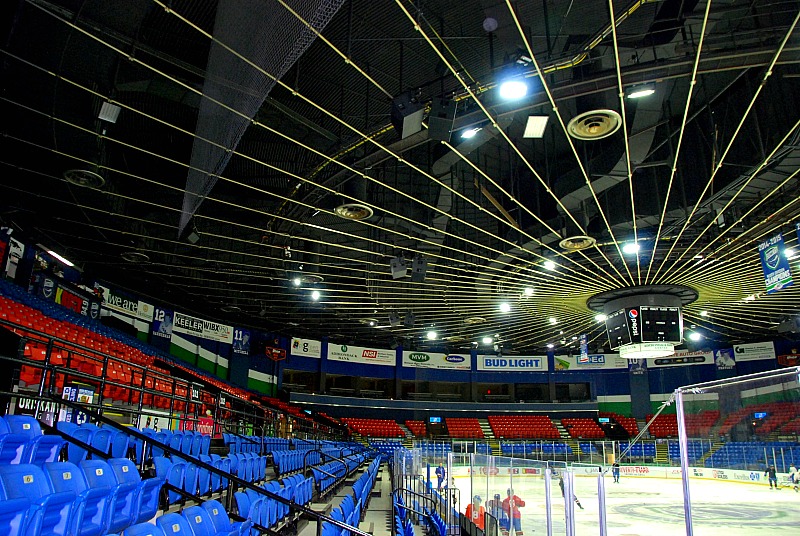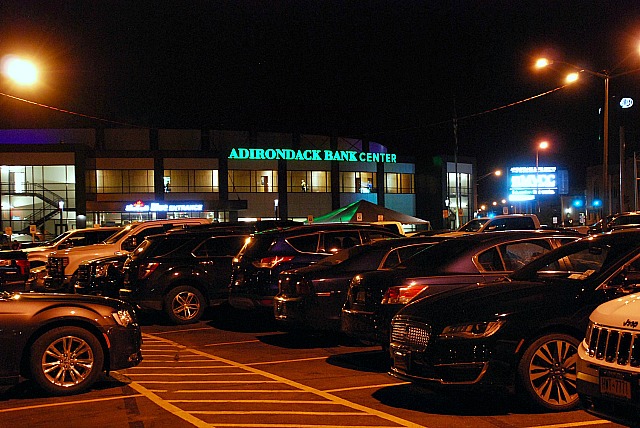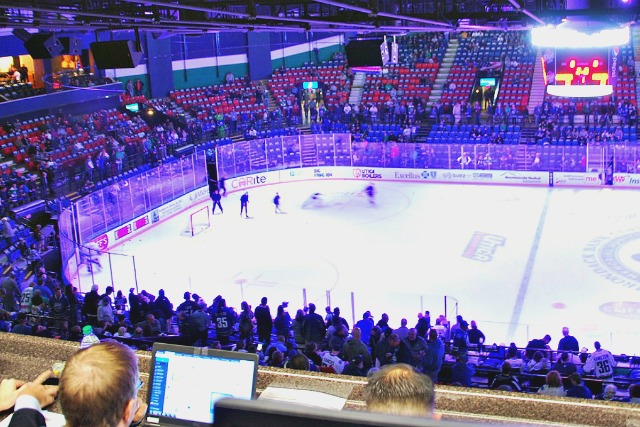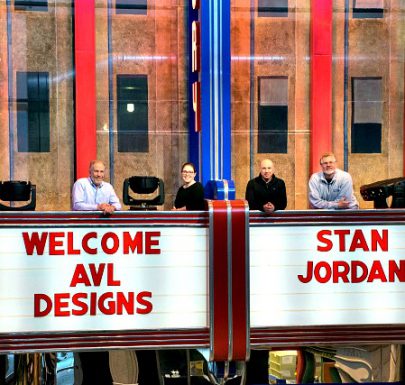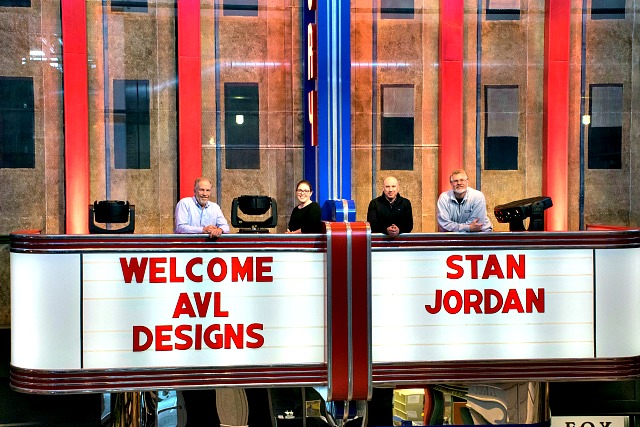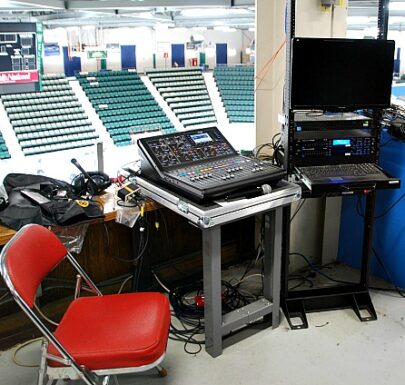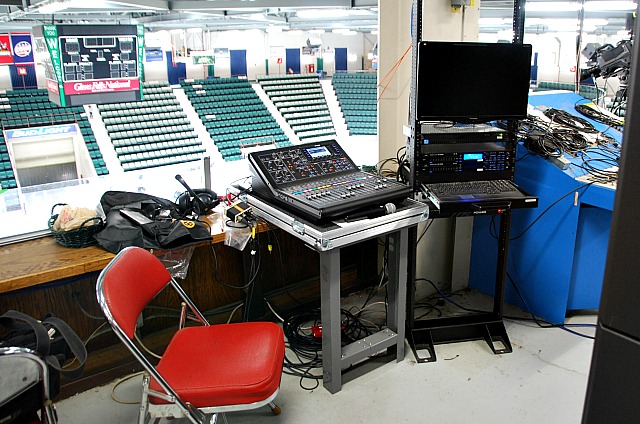University of Rochester Recording Studio at Gavett Hall
Popularity has its challenges. The University of Rochester, for instance, offers an audio and music engineering program which already had a couple of recording facilities on campus. With a vision for the future of the sound industry, and under the leadership of Grammy Award winning audio engineer Stephen Roessner, this rapidly growing major of study at the university needed new space.
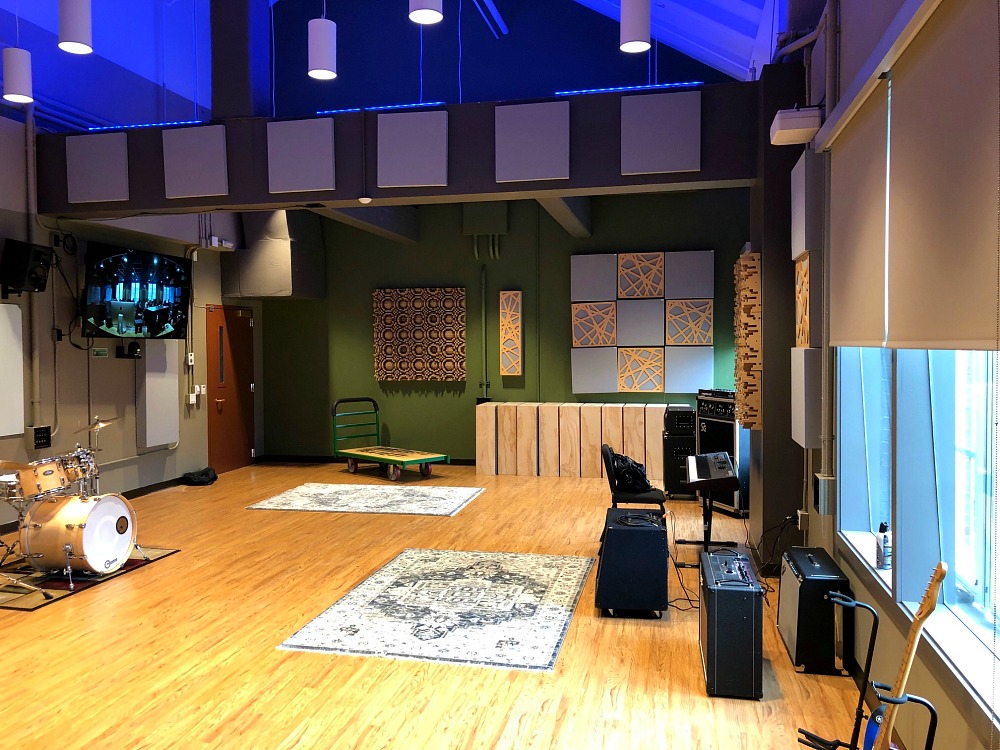
To accommodate the growth and development of the program, the U of R planned to install a new recording studio with larger live rooms, multiple mix rooms and a large control room for instructional purposes.
The building that was selected was Gavett Hall. The team of experts hired to carry out the task were AVL Designs Inc., SWBR architects and Bergmann Engineers working in conjunction with the U of R decision makers.
The greatest challenge in utilizing Gavett Hall for the studio is that the location put the live room directly above a computer lab in an existing building. Live rooms can have sound pressure in the 104dB + range when used for live bands. It was critical that these sessions could occur without the computer lab hearing it.
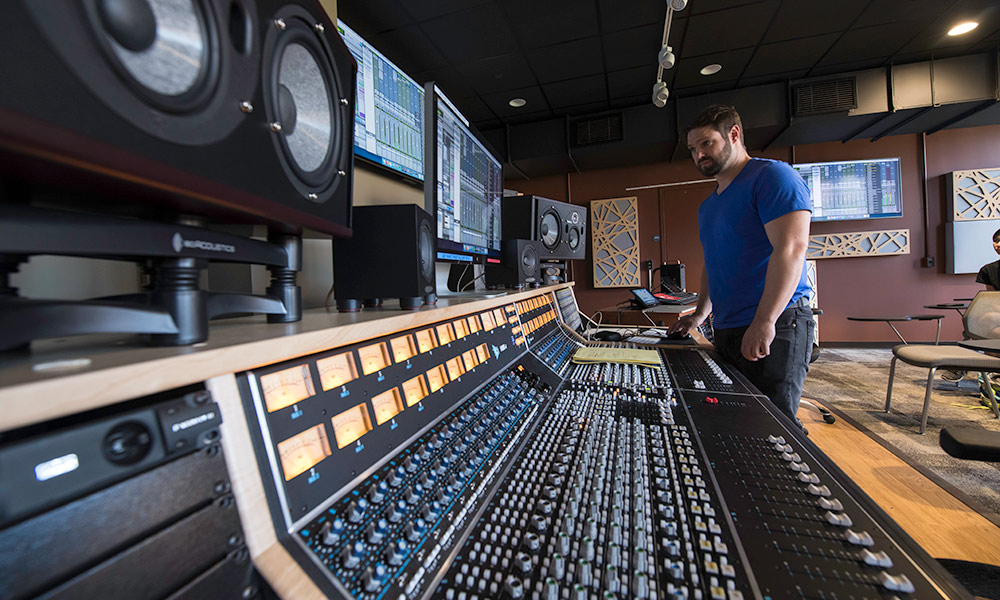
AVL Designs Inc. was contracted for acoustical design as well as creating an infrastructure for equipment to be added at a later date. Working with SWBR’s architect and their structural engineer, we had to find a way to assess what options we would have for controlling transfer between floors. A floating slab system was designed but it was being installed upon a substrate that was not the standard for this type of system.
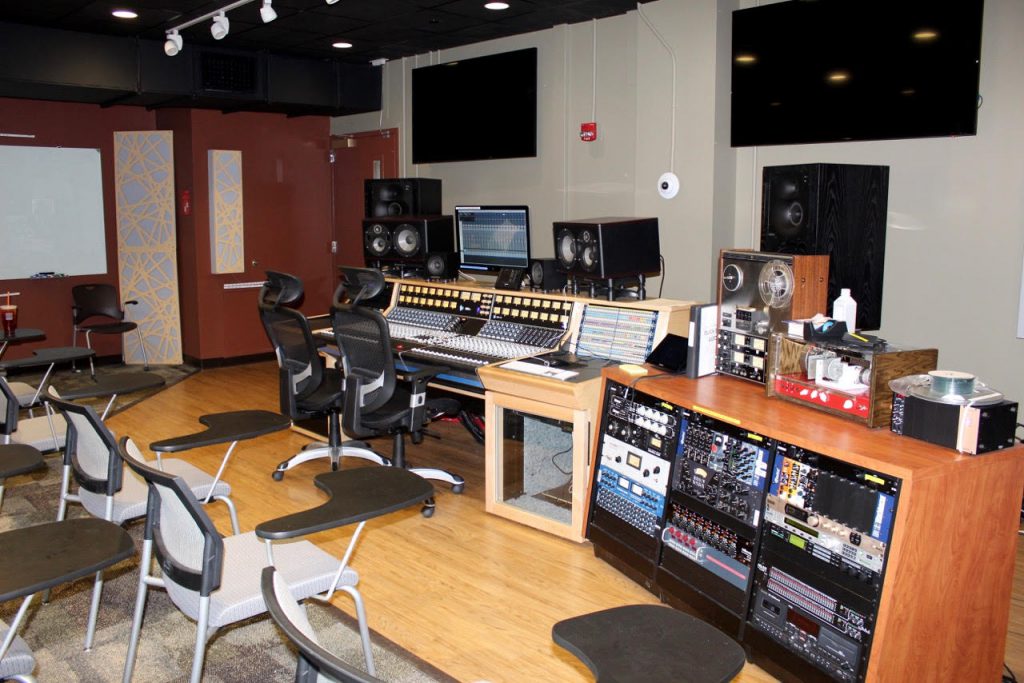
Utilizing custom software, an estimate of field STC (Sound Transmission Class) for this assembly was derived. Walls were designed to isolate the live room from the main control room as well as from hallways and adjacent mix suites. High STC doors from industrial acoustics corporation were selected for all of these spaces as well. Final field tests confirmed that the floor to floor isolation was within two decibels of design standards, which with a custom assembly is exceptional.
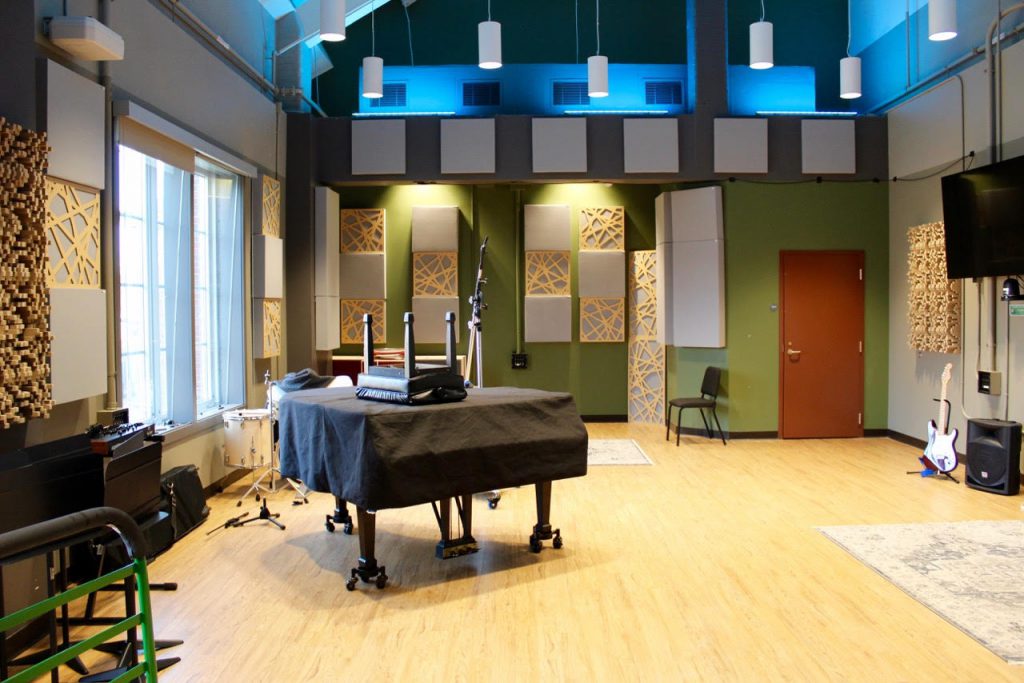
Mechanical noise in the spaces needed to meet very low levels, in the RC 20 range. We also had to make sure duct runs and conduit did not create sound breaks in the wall construction which was designed to high STC levels. This required specialized mechanical design and electrical. Our AV design team worked with mechanical and electrical engineers from Bergmann Associates to achieve the desired results.
The university has since outfitted the spaces with their own equipment and have installed wiring to the infrastructure that was designed in the project and the project went online very recently.
Read Bergmann PC’s article here
Read University of Rochester’s article “The Art and Science of Sound” here
Copyright AVL Designs Inc. 2020+

